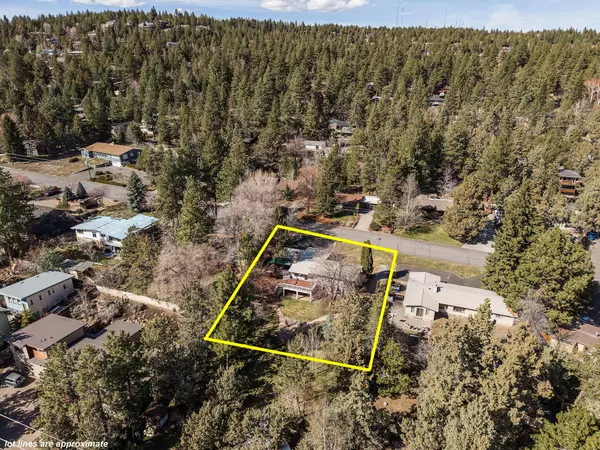$915,000
$979,000
6.5%For more information regarding the value of a property, please contact us for a free consultation.
1349 Quincy AVE Bend, OR 97703
4 Beds
2 Baths
2,486 SqFt
Key Details
Sold Price $915,000
Property Type Single Family Home
Sub Type Single Family Residence
Listing Status Sold
Purchase Type For Sale
Square Footage 2,486 sqft
Price per Sqft $368
Subdivision Kenwood Gardens
MLS Listing ID 220198510
Sold Date 10/01/25
Style Traditional
Bedrooms 4
Full Baths 2
Year Built 1956
Annual Tax Amount $3,732
Lot Size 0.300 Acres
Acres 0.3
Lot Dimensions 0.3
Property Sub-Type Single Family Residence
Property Description
Your personal haven is calling you home from this secluded 0.3 acre south facing lot. This stylish two story home perfectly blends pride of ownership, tasteful finish work & exceptional outdoor living. Located in a respected westside community you will enjoy a parklike setting that includes an oversized fenced backyard, expansive deck, garden area, playhouse & landscaped front area. The floorplan is well laid out, lives large & maximizes its sq. footage while demonstrating tasteful quality & tile, countertop & flooring updates. Generous use of picture windows captures natural light & views of nature & wildlife while making the space inviting. Highlights include wood floors, 2 fireplaces, flat driveway, family room, great room, & office area & no HOA/CCR's. This home is beautifully maintained for the discerning buyer with quick access to parks, schools and dining.
Location
State OR
County Deschutes
Community Kenwood Gardens
Rooms
Basement Daylight, Finished, Full
Interior
Interior Features Breakfast Bar, Granite Counters, Kitchen Island, Linen Closet, Pantry, Shower/Tub Combo, Smart Thermostat, Tile Shower, Vaulted Ceiling(s)
Heating Natural Gas, Wood
Cooling None
Fireplaces Type Family Room, Great Room, Wood Burning
Fireplace Yes
Window Features Double Pane Windows,Garden Window(s),Storm Window(s),Vinyl Frames,Wood Frames
Exterior
Exterior Feature Fire Pit
Parking Features Asphalt, Attached Carport, Driveway, On Street, Storage
Roof Type Metal
Garage No
Building
Lot Description Fenced, Landscaped, Level, Native Plants, Sprinkler Timer(s), Sprinklers In Front, Sprinklers In Rear
Foundation Block, Stemwall
Water Backflow Domestic, Backflow Irrigation, Public
Architectural Style Traditional
Level or Stories Two
Structure Type Brick,Frame
New Construction No
Schools
High Schools Summit High
Others
Senior Community No
Tax ID 102119
Security Features Carbon Monoxide Detector(s),Smoke Detector(s)
Acceptable Financing Cash, Conventional, VA Loan
Listing Terms Cash, Conventional, VA Loan
Special Listing Condition Standard
Read Less
Want to know what your home might be worth? Contact us for a FREE valuation!

Our team is ready to help you sell your home for the highest possible price ASAP







