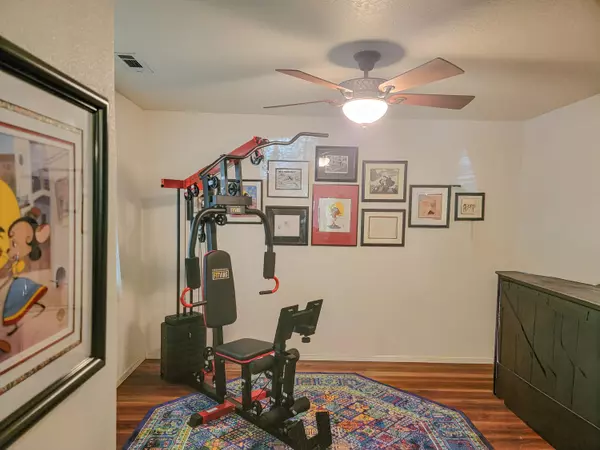$480,000
$490,000
2.0%For more information regarding the value of a property, please contact us for a free consultation.
565 Squaw Mountain RD Selma, OR 97538
3 Beds
2 Baths
1,980 SqFt
Key Details
Sold Price $480,000
Property Type Single Family Home
Sub Type Single Family Residence
Listing Status Sold
Purchase Type For Sale
Square Footage 1,980 sqft
Price per Sqft $242
Subdivision Cedarcrest Est
MLS Listing ID 220207997
Sold Date 09/30/25
Style Ranch
Bedrooms 3
Full Baths 2
Condo Fees $250
HOA Fees $250
Year Built 2009
Annual Tax Amount $1,631
Lot Size 5.000 Acres
Acres 5.0
Lot Dimensions 5.0
Property Sub-Type Single Family Residence
Property Description
Country peace and privacy. This 1980 square foot home is comfortable, open floor plan, lots of light and windows to bring the outside in. The great room includes living, dining and kitchen area. Vaulted ceilings and ceiling fans add ambiance. There is a wood stove in addition to a new heat pump unit for climate comfort. Solar system keeps electric cost at a minimum. Very wooded 5 acres with walking paths and several outbuildings. 20x40 shop includes partitioned and insulated hobby room. Large RV carport, another carport for parking, chicken coop, storage shed and 2 cargo containers for even more storage. This 3 bdrm 2 bath home is located at the end of a cul-de-sac with electric gate access and circular driveway. There is a covered deck the full length of the home and a hot tub out back. Kitchen has huge island/seating area with lots of storage. Includes all appliances you would expect (cooking = propane) and a trash compactor. There is a 50 amp RV service, water and dump.
Location
State OR
County Josephine
Community Cedarcrest Est
Direction Redwood Highway to Squaw Mountain Rd to end of cul-de-sac on left. Must call for gate code.
Rooms
Basement None
Interior
Interior Features Breakfast Bar, Ceiling Fan(s), Dual Flush Toilet(s), Kitchen Island, Laminate Counters, Open Floorplan, Pantry, Shower/Tub Combo, Smart Thermostat, Solar Tube(s), Spa/Hot Tub, Tile Shower, Vaulted Ceiling(s), Walk-In Closet(s)
Heating ENERGY STAR Qualified Equipment, Heat Pump, Wood
Cooling ENERGY STAR Qualified Equipment, Heat Pump
Fireplaces Type Great Room, Wood Burning
Fireplace Yes
Window Features Double Pane Windows,ENERGY STAR Qualified Windows,Vinyl Frames
Exterior
Exterior Feature Fire Pit, RV Dump, RV Hookup, Spa/Hot Tub
Parking Features Detached, Detached Carport, Gated, RV Access/Parking, Storage
Amenities Available Snow Removal, Other
Roof Type Composition
Garage No
Building
Lot Description Level, Marketable Timber, Wooded
Foundation Concrete Perimeter
Water Private, Well
Architectural Style Ranch
Level or Stories One
Structure Type Frame
New Construction No
Schools
High Schools Illinois Valley High
Others
Senior Community No
Tax ID R327653
Security Features Carbon Monoxide Detector(s),Smoke Detector(s)
Acceptable Financing Cash, Conventional, FHA, VA Loan
Listing Terms Cash, Conventional, FHA, VA Loan
Special Listing Condition Standard
Read Less
Want to know what your home might be worth? Contact us for a FREE valuation!

Our team is ready to help you sell your home for the highest possible price ASAP







