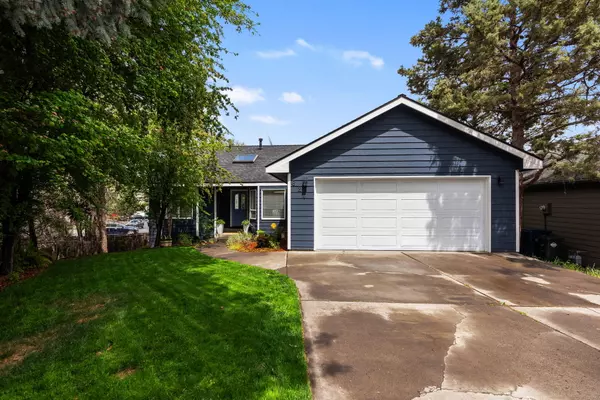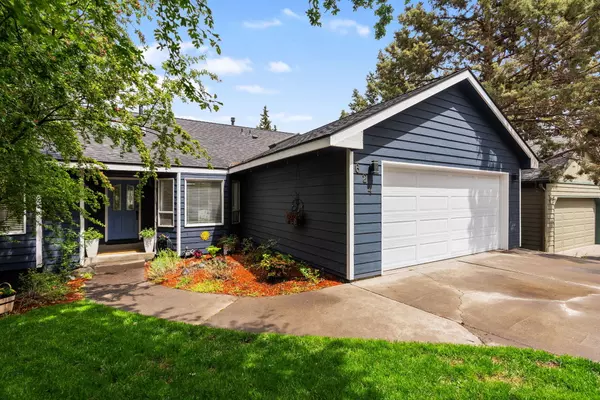$679,999
$679,999
For more information regarding the value of a property, please contact us for a free consultation.
624 Tracker CT Bend, OR 97701
5 Beds
3 Baths
3,438 SqFt
Key Details
Sold Price $679,999
Property Type Single Family Home
Sub Type Single Family Residence
Listing Status Sold
Purchase Type For Sale
Square Footage 3,438 sqft
Price per Sqft $197
Subdivision Deer Pointe Village
MLS Listing ID 220201676
Sold Date 10/01/25
Style Contemporary
Bedrooms 5
Full Baths 3
Year Built 1991
Annual Tax Amount $4,830
Lot Size 8,276 Sqft
Acres 0.19
Lot Dimensions 0.19
Property Sub-Type Single Family Residence
Property Description
Price reduced for quick sale due to sellers health. Spacious 5BD/3BA, 3,438 sq ft home in NE Bend's desirable Tracker Ct cul-de-sac. A former Bend Tour of Homes winner with soaring 18' cedar vaulted ceilings, refinished oak floors, and beautiful natural light. The main level offers 3 bedrooms, including a primary suite with updated bath—new tile flooring, quartz countertops, lighting, and shower. The kitchen features quartz counters, gas stove, new appliances, and a cozy breakfast nook. Upstairs, two guest rooms include vaulted ceilings, personal vanities, and lofts. The daylight basement adds 2 bedrooms, a full bath, and a huge 17'x40' flex space with private entry—great for multi-gen living or potential ADU (buyer to verify). Upgrades include new carpet, LVP, paint, A/C (2023), and newer roof (7 yrs). Oversized deck, gas fireplaces, and excellent indoor/outdoor living.
Location
State OR
County Deschutes
Community Deer Pointe Village
Rooms
Basement Daylight, Finished
Interior
Interior Features Ceiling Fan(s), Double Vanity, Dry Bar, Open Floorplan, Primary Downstairs, Shower/Tub Combo, Soaking Tub, Stone Counters, Vaulted Ceiling(s), Walk-In Closet(s), Wet Bar
Heating Fireplace(s), Forced Air
Cooling Central Air
Fireplaces Type Family Room, Gas, Primary Bedroom
Fireplace Yes
Window Features Double Pane Windows,Skylight(s)
Exterior
Parking Features Driveway, Garage Door Opener, On Street
Garage Spaces 2.0
Roof Type Composition
Total Parking Spaces 2
Garage Yes
Building
Lot Description Drip System, Garden, Landscaped, Sprinklers In Front, Sprinklers In Rear
Foundation Stemwall
Water Public
Architectural Style Contemporary
Level or Stories Two
Structure Type Frame
New Construction No
Schools
High Schools Bend Sr High
Others
Senior Community No
Tax ID 176399
Security Features Smoke Detector(s)
Acceptable Financing Cash, Conventional, FHA, VA Loan
Listing Terms Cash, Conventional, FHA, VA Loan
Special Listing Condition Standard
Read Less
Want to know what your home might be worth? Contact us for a FREE valuation!

Our team is ready to help you sell your home for the highest possible price ASAP







