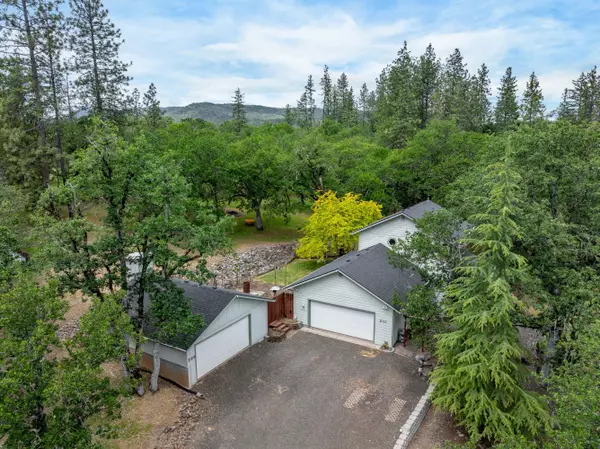$455,000
$499,000
8.8%For more information regarding the value of a property, please contact us for a free consultation.
200 Rene DR Shady Cove, OR 97539
3 Beds
2 Baths
1,536 SqFt
Key Details
Sold Price $455,000
Property Type Single Family Home
Sub Type Single Family Residence
Listing Status Sold
Purchase Type For Sale
Square Footage 1,536 sqft
Price per Sqft $296
MLS Listing ID 220201577
Sold Date 09/30/25
Style Contemporary
Bedrooms 3
Full Baths 2
Year Built 2000
Annual Tax Amount $3,322
Lot Size 1.160 Acres
Acres 1.16
Lot Dimensions 1.16
Property Sub-Type Single Family Residence
Property Description
Well maintained home on just over an acre near the renowned Rogue River. Built in 2000, this spacious property features a vaulted great room with scenic views, an open kitchen with rich wood cabinetry and chef's pantry. The main-level primary suite with full bath, closet with built-in organizers & private access to the back deck. Upstairs offers a cozy reading nook with built-in shelves, 2 additional bedrooms and full bath. Covered decks front and back provide year-round outdoor living. 2-car attached garage, detached 2-car garage/shop, multiple sheds & outbuildings offer ample storage & workspace. Additional highlights include RV hookup, city sewer, productive well, and a peaceful, park-like setting in a desirable neighborhood just minutes from town & outdoor recreation. If buyer chooses to utilize Heidi Schulzke at Guardian Mortgage for financing, buyer will receive up to 1% of the loan size in lender credit towards their closing costs & prepaids, not to exceed program guidelines.
Location
State OR
County Jackson
Rooms
Basement None
Interior
Interior Features Breakfast Bar, Ceiling Fan(s), Central Vacuum, Fiberglass Stall Shower, Kitchen Island, Laminate Counters, Linen Closet, Pantry, Primary Downstairs, Shower/Tub Combo, Vaulted Ceiling(s), Walk-In Closet(s)
Heating Electric, Heat Pump, Pellet Stove
Cooling Central Air, Heat Pump
Window Features Double Pane Windows,Vinyl Frames
Exterior
Exterior Feature RV Hookup
Parking Features Attached, Detached, Driveway, Garage Door Opener, Gravel, RV Access/Parking, Shared Driveway
Garage Spaces 4.0
Roof Type Composition
Total Parking Spaces 4
Garage Yes
Building
Lot Description Landscaped, Sloped, Water Feature, Wooded
Foundation Concrete Perimeter
Water Well
Architectural Style Contemporary
Level or Stories Two
Structure Type Frame
New Construction No
Schools
High Schools Eagle Point High
Others
Senior Community No
Tax ID 10726403
Security Features Carbon Monoxide Detector(s),Smoke Detector(s)
Acceptable Financing Cash, Conventional, FHA, USDA Loan, VA Loan
Listing Terms Cash, Conventional, FHA, USDA Loan, VA Loan
Special Listing Condition Standard
Read Less
Want to know what your home might be worth? Contact us for a FREE valuation!

Our team is ready to help you sell your home for the highest possible price ASAP







