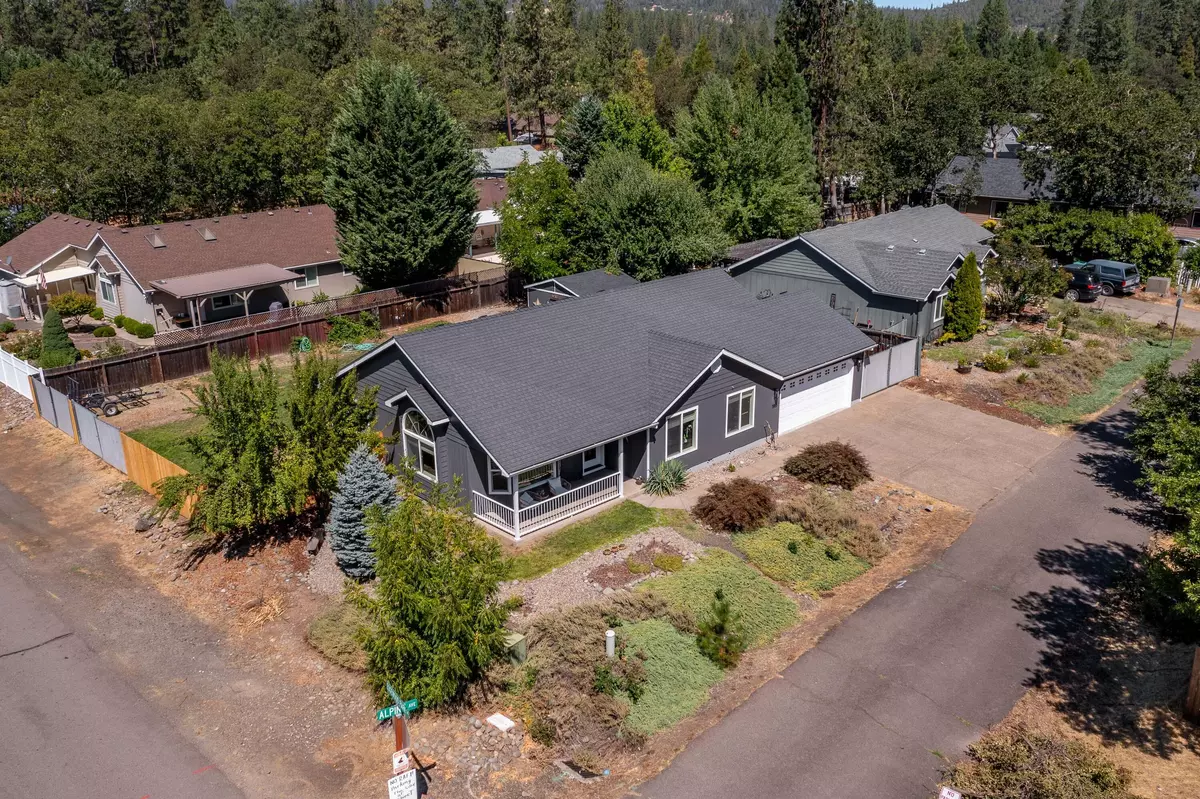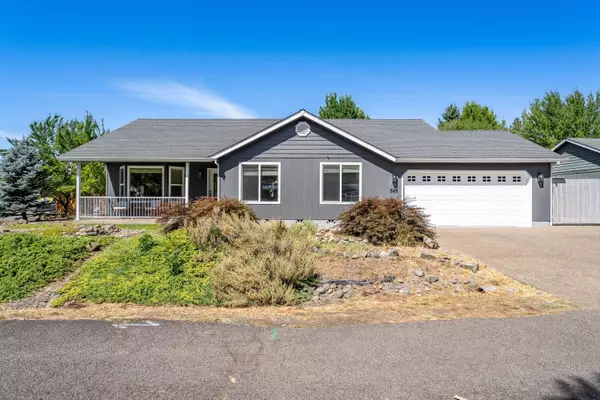$375,000
$385,000
2.6%For more information regarding the value of a property, please contact us for a free consultation.
585 Alpine ST Shady Cove, OR 97539
3 Beds
2 Baths
1,394 SqFt
Key Details
Sold Price $375,000
Property Type Single Family Home
Sub Type Single Family Residence
Listing Status Sold
Purchase Type For Sale
Square Footage 1,394 sqft
Price per Sqft $269
Subdivision Mill Mar Estates Subdivision
MLS Listing ID 220207159
Sold Date 09/30/25
Style Ranch
Bedrooms 3
Full Baths 2
Year Built 2003
Annual Tax Amount $2,813
Lot Size 10,018 Sqft
Acres 0.23
Lot Dimensions 0.23
Property Sub-Type Single Family Residence
Property Description
Turn-key home located near the Rogue River in Shady Cove! This 3 Bed/2 Bath home features a 1,394 sq. ft. open floor plan with with vaulted ceilings throughout the kitchen, living area, and primary bedroom adding volume to the home. The primary bedroom also boasts a walk in closet and en-suite bathroom. The kitchen includes oak cabinets and laminate countertops. Recent updates include new exterior paint, new HVAC system, some new fencing, and other various items. Attached 2 car garage. The property contains 2 separate gated areas perfect for parking RVs, Boats, or cars/trailers. The exterior landscape of the property features front and rear sprinklers with a large fenced in backyard perfect for pets and hobbies. Also included within the backyard is a 14'X14' storage shed. Just minutes to several parks and access along the Rogue River. Less than an hour to Crater Lake National Park, Lost Creek Lake, and the Upper Rogue Recreation Area! 25 minutes to Medford and the Medford Airport.
Location
State OR
County Jackson
Community Mill Mar Estates Subdivision
Interior
Interior Features Breakfast Bar, Ceiling Fan(s), Laminate Counters, Linen Closet, Open Floorplan, Pantry, Primary Downstairs, Shower/Tub Combo, Solid Surface Counters, Spa/Hot Tub, Vaulted Ceiling(s), Walk-In Closet(s)
Heating Electric, Forced Air, Heat Pump
Cooling Central Air, Heat Pump
Window Features Double Pane Windows,Vinyl Frames
Exterior
Parking Features Attached, Concrete, Driveway, Garage Door Opener, Gated, Gravel, On Street, RV Access/Parking, Storage
Garage Spaces 2.0
Roof Type Composition
Total Parking Spaces 2
Garage Yes
Building
Lot Description Corner Lot, Drip System, Fenced, Landscaped, Level, Sprinkler Timer(s), Sprinklers In Front, Sprinklers In Rear
Foundation Block
Water Public, Other
Architectural Style Ranch
Level or Stories One
Structure Type Frame
New Construction No
Schools
High Schools Eagle Point High
Others
Senior Community No
Tax ID 10879482
Security Features Carbon Monoxide Detector(s),Smoke Detector(s)
Acceptable Financing Cash, Conventional, FHA, USDA Loan, VA Loan
Listing Terms Cash, Conventional, FHA, USDA Loan, VA Loan
Special Listing Condition Standard
Read Less
Want to know what your home might be worth? Contact us for a FREE valuation!

Our team is ready to help you sell your home for the highest possible price ASAP







