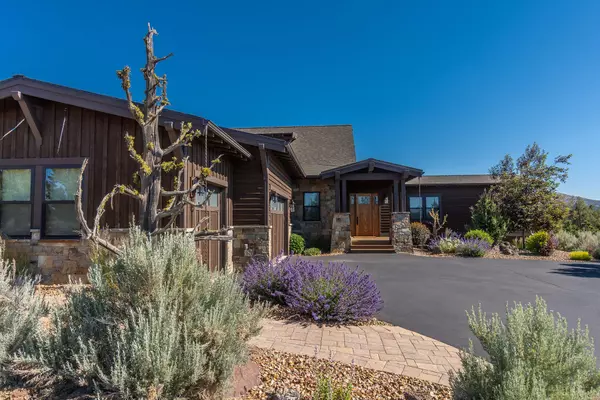$1,390,000
$1,450,000
4.1%For more information regarding the value of a property, please contact us for a free consultation.
16755 Lago Vista DR Powell Butte, OR 97753
3 Beds
4 Baths
2,527 SqFt
Key Details
Sold Price $1,390,000
Property Type Single Family Home
Sub Type Single Family Residence
Listing Status Sold
Purchase Type For Sale
Square Footage 2,527 sqft
Price per Sqft $550
Subdivision Brasada Ranch
MLS Listing ID 220192262
Sold Date 09/30/25
Style Ranch
Bedrooms 3
Full Baths 3
Half Baths 1
Condo Fees $250
HOA Fees $250
Year Built 2018
Annual Tax Amount $11,013
Lot Size 1.890 Acres
Acres 1.89
Lot Dimensions 1.89
Property Sub-Type Single Family Residence
Property Description
This stunning Brasada Ranch home sits on nearly two acres—one of the largest lots in
the community—provides ample space and privacy while offering convenient access to
resort amenities.
Enjoy direct access to Shumway Lake, a fully fenced yard, and heated indoor/outdoor
kennels for pets. The detached 1,100 sq ft shop provides ample storage, with space for
a casita or RV garage.
Inside, French oak floors, knotty alder vaulted ceilings, and a floor-to-ceiling stone
fireplace set the tone. The chef's kitchen features leathered granite counters, hickory
custom cabinets, a Wolf cooktop, and stainless steel appliances. The primary suite
boasts deck access, a custom barn door, a tiled shower, quartz counters, and a walk-in
closet.
Relax outdoors in a landscaped oasis with covered decks, a fire pit, and a water feature.
A three-car garage adds convenience. Enjoy world-class Brasada Ranch amenities,
including golf, pools, spa, and dining.
Location
State OR
County Crook
Community Brasada Ranch
Rooms
Basement None
Interior
Interior Features Bidet, Built-in Features, Ceiling Fan(s), Dry Bar, Enclosed Toilet(s), Granite Counters, Kitchen Island, Linen Closet, Open Floorplan, Pantry, Primary Downstairs, Shower/Tub Combo, Smart Thermostat, Soaking Tub, Solid Surface Counters, Tile Counters, Vaulted Ceiling(s), Walk-In Closet(s), Wired for Data, Wired for Sound
Heating ENERGY STAR Qualified Equipment, Forced Air, Natural Gas
Cooling Central Air, ENERGY STAR Qualified Equipment, Whole House Fan
Fireplaces Type Gas, Great Room
Fireplace Yes
Window Features ENERGY STAR Qualified Windows
Exterior
Exterior Feature Fire Pit
Parking Features Asphalt, Attached, Detached, Driveway, Garage Door Opener, Heated Garage, Paver Block, Workshop in Garage
Garage Spaces 4.0
Community Features Pickleball, Playground, Short Term Rentals Allowed, Sport Court, Tennis Court(s), Trail(s)
Amenities Available Clubhouse, Fitness Center, Gated, Golf Course, Pickleball Court(s), Playground, Pool, Resort Community, Restaurant, Snow Removal, Sport Court, Stable(s), Tennis Court(s), Trail(s)
Roof Type Composition,Metal
Total Parking Spaces 4
Garage Yes
Building
Lot Description Fenced, Landscaped, Level, Native Plants, Rock Outcropping, Sprinkler Timer(s), Sprinklers In Front, Sprinklers In Rear, Water Feature
Foundation Stemwall
Water Public
Architectural Style Ranch
Level or Stories One
Structure Type Frame
New Construction No
Schools
High Schools Crook County High
Others
Senior Community No
Tax ID 19987
Security Features Carbon Monoxide Detector(s),Smoke Detector(s)
Acceptable Financing Cash, Conventional
Listing Terms Cash, Conventional
Special Listing Condition Standard
Read Less
Want to know what your home might be worth? Contact us for a FREE valuation!

Our team is ready to help you sell your home for the highest possible price ASAP







