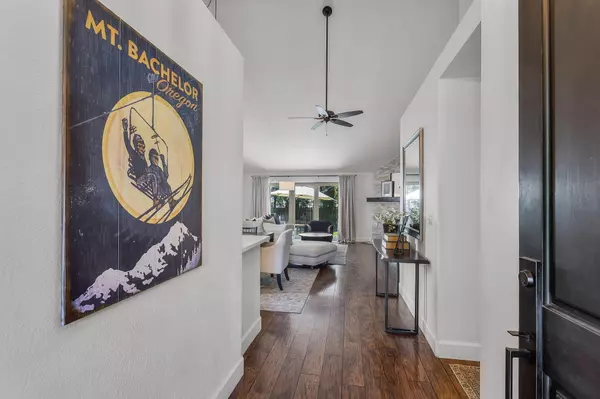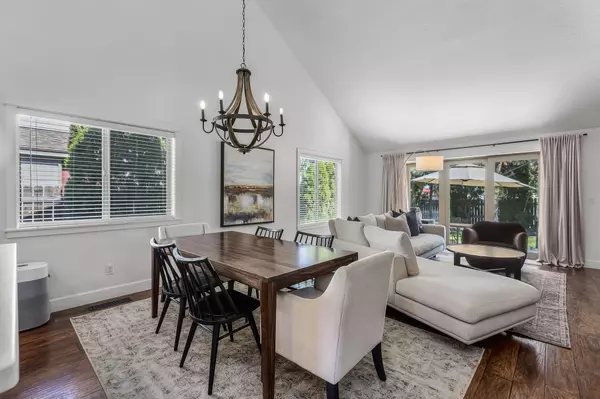$618,000
$619,999
0.3%For more information regarding the value of a property, please contact us for a free consultation.
61246 Bighorn CT Bend, OR 97702
3 Beds
2 Baths
1,510 SqFt
Key Details
Sold Price $618,000
Property Type Single Family Home
Sub Type Single Family Residence
Listing Status Sold
Purchase Type For Sale
Square Footage 1,510 sqft
Price per Sqft $409
Subdivision Quail Pine Estates
MLS Listing ID 220208246
Sold Date 09/30/25
Style Craftsman
Bedrooms 3
Full Baths 2
Year Built 2000
Annual Tax Amount $4,332
Lot Size 9,583 Sqft
Acres 0.22
Lot Dimensions 0.22
Property Sub-Type Single Family Residence
Property Description
Beautifully updated single-level home in SW Bend! Nestled on a quiet, tree-lined street, this 3-bed, 2-bath home offers 1,500+ sq. ft. of stylish living space. Surrounded by mature trees for shade and privacy, it's a peaceful retreat in one of Bend's most desirable neighborhoods. Inside features an open-concept layout with a bright living area, updated kitchen with newer appliances (2024) and solid surface countertops, plus fresh interior/exterior paint. Enjoy recently installed AC system for year-round comfort. The 3-car garage includes an extra bay with a new motor installed in 2024—ideal for a gym, workshop, or storage. Relax in the private hot tub or entertain in the beautifully landscaped backyard. A spacious side yard offers RV parking or more. Minutes from the Old Mill District, Deschutes River Trail, shops, dining, and outdoor recreation, this move-in-ready home perfectly blends comfort, style, and convenience.
Location
State OR
County Deschutes
Community Quail Pine Estates
Rooms
Basement None
Interior
Interior Features Ceiling Fan(s), Double Vanity, Open Floorplan, Primary Downstairs, Smart Thermostat, Vaulted Ceiling(s), Walk-In Closet(s)
Heating Forced Air, Natural Gas
Cooling Central Air
Fireplaces Type Gas, Great Room
Fireplace Yes
Exterior
Parking Features Concrete, Driveway, Garage Door Opener, RV Access/Parking
Garage Spaces 3.0
Roof Type Asphalt,Composition
Total Parking Spaces 3
Garage Yes
Building
Lot Description Fenced, Sprinkler Timer(s), Sprinklers In Front, Sprinklers In Rear
Foundation Stemwall
Water Public
Architectural Style Craftsman
Level or Stories One
Structure Type Frame
New Construction No
Schools
High Schools Summit High
Others
Senior Community No
Tax ID 199873
Security Features Carbon Monoxide Detector(s),Smoke Detector(s)
Acceptable Financing Cash, Conventional
Listing Terms Cash, Conventional
Special Listing Condition Standard
Read Less
Want to know what your home might be worth? Contact us for a FREE valuation!

Our team is ready to help you sell your home for the highest possible price ASAP







