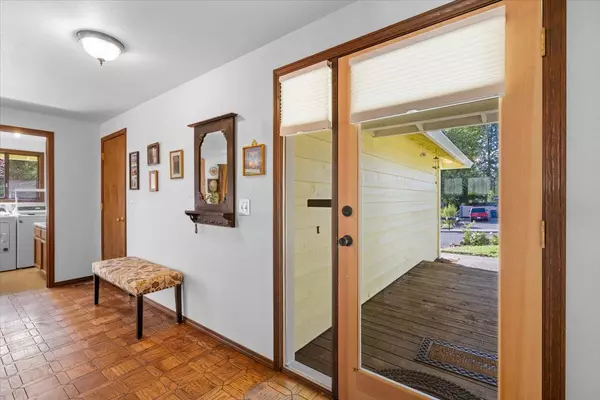$460,000
$465,000
1.1%For more information regarding the value of a property, please contact us for a free consultation.
2761 Tonia CIR Medford, OR 97504
3 Beds
2 Baths
1,704 SqFt
Key Details
Sold Price $460,000
Property Type Single Family Home
Sub Type Single Family Residence
Listing Status Sold
Purchase Type For Sale
Square Footage 1,704 sqft
Price per Sqft $269
Subdivision Mont Crest Subdivision Unit No 1
MLS Listing ID 220207340
Sold Date 09/23/25
Style Contemporary
Bedrooms 3
Full Baths 2
Year Built 1980
Annual Tax Amount $3,566
Lot Size 10,018 Sqft
Acres 0.23
Lot Dimensions 0.23
Property Sub-Type Single Family Residence
Property Description
Tucked away on a quiet East Medford cul-de-sac, this inviting 1,704 sq. ft. single-level home offers functional updates including new exterior paint, a tastefully remodeled
kitchen, new flooring in the living room, and much more. The three bedroom, two bath layout is comfortable and well-designed, complemented by a spacious two-car
garage for parking and storage. The landscaped .23-acre lot has recently been upgraded with new fencing and includes an array of perennials and sprinkler irrigation. The property has been meticulously maintained and cared for — and boasts scenic views of Mt. Ashland and the surrounding valley. Located just minutes from Centennial Golf Course, Roxy Ann Peak, and other local favorites, this home is a great fit for anyone looking to enjoy peaceful living in a desirable neighborhood.
Location
State OR
County Jackson
Community Mont Crest Subdivision Unit No 1
Direction From Juanipero, turn on La Loma Dr, then turn right on Tonia Cr
Interior
Interior Features Breakfast Bar, Double Vanity, Vaulted Ceiling(s)
Heating Forced Air, Natural Gas
Cooling Central Air
Fireplaces Type Wood Burning
Fireplace Yes
Window Features Vinyl Frames
Exterior
Parking Features Concrete, Driveway, Garage Door Opener, On Street, RV Access/Parking
Garage Spaces 2.0
Roof Type Composition
Total Parking Spaces 2
Garage Yes
Building
Lot Description Drip System, Fenced, Garden, Landscaped, Level, Sprinkler Timer(s), Sprinklers In Front, Sprinklers In Rear
Foundation Concrete Perimeter
Water Public
Architectural Style Contemporary
Level or Stories One
Structure Type Frame
New Construction No
Schools
High Schools Phoenix High
Others
Senior Community No
Tax ID 10630225
Security Features Carbon Monoxide Detector(s),Smoke Detector(s)
Acceptable Financing Cash, Conventional, FHA, VA Loan
Listing Terms Cash, Conventional, FHA, VA Loan
Special Listing Condition Standard
Read Less
Want to know what your home might be worth? Contact us for a FREE valuation!

Our team is ready to help you sell your home for the highest possible price ASAP







