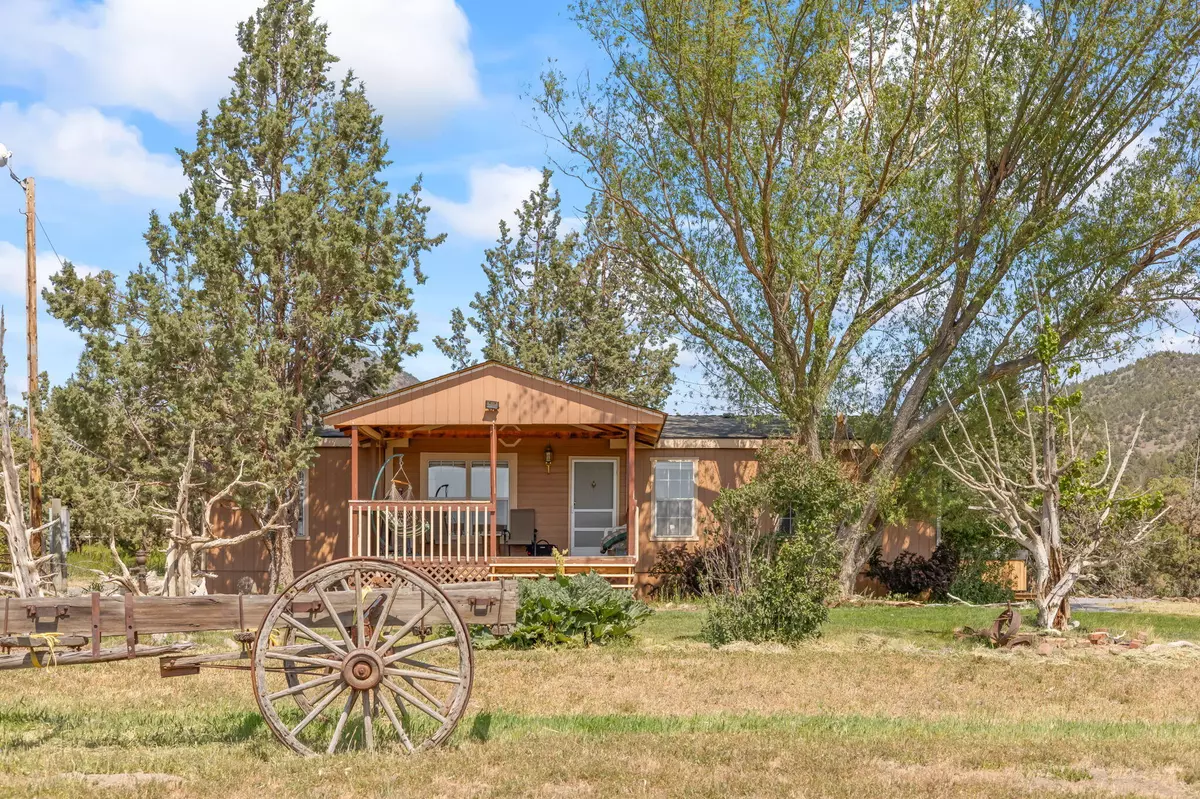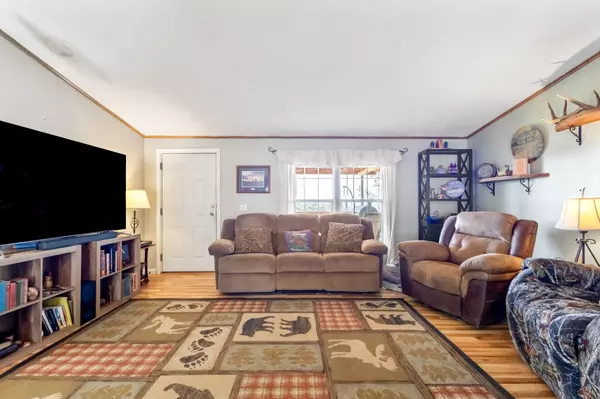$480,000
$499,900
4.0%For more information regarding the value of a property, please contact us for a free consultation.
14850 Lupine DR Powell Butte, OR 97753
3 Beds
2 Baths
1,294 SqFt
Key Details
Sold Price $480,000
Property Type Manufactured Home
Sub Type Manufactured On Land
Listing Status Sold
Purchase Type For Sale
Square Footage 1,294 sqft
Price per Sqft $370
Subdivision Powell Butte View
MLS Listing ID 220203348
Sold Date 09/18/25
Style Ranch
Bedrooms 3
Full Baths 2
Year Built 1992
Annual Tax Amount $1,663
Lot Size 2.860 Acres
Acres 2.86
Lot Dimensions 2.86
Property Sub-Type Manufactured On Land
Property Description
Looking for space, views, and a great location? This 3-bedroom, 2-bath manufactured home sits on 2.86 acres and has everything you need for comfortable country living.
Built in 1992 with 1,294 sq ft, the home features vaulted ceilings, laminate floors, and a bright, open layout.The kitchen has been updated with stainless steel appliances,
including a smart fridge, and there's a wood stove to keep things cozy in the winter. The primary bathroom includes a relaxing soaker tub, perfect after a long day.
Enjoy the outdoors from the front deck or the backyard patio, complete with a fire pit and hot tub. The property is fully fenced, with storage sheds, and plenty of room for
horses, farm animals, or even building a shop. Plus, you'll love the incredible Cascade Mountain views! Located right next to Brasada and featuring a brand-new septic
system and Avion water, this place is move-in ready and full of potential. Come check it out and imagine the possibilities!
Location
State OR
County Crook
Community Powell Butte View
Rooms
Basement None
Interior
Interior Features Ceiling Fan(s), Laminate Counters, Linen Closet, Open Floorplan, Primary Downstairs, Shower/Tub Combo, Soaking Tub, Vaulted Ceiling(s)
Heating Electric, Forced Air
Cooling None
Fireplaces Type Great Room, Wood Burning
Fireplace Yes
Window Features Double Pane Windows,Vinyl Frames
Exterior
Exterior Feature Fire Pit, Spa/Hot Tub
Parking Features Driveway, Gravel
Roof Type Composition
Accessibility Accessible Approach with Ramp, Accessible Bedroom, Accessible Full Bath
Garage No
Building
Lot Description Fenced, Landscaped, Level, Native Plants, Sloped
Foundation Block
Water Public
Architectural Style Ranch
Level or Stories One
Structure Type Frame
New Construction No
Schools
High Schools Crook County High
Others
Senior Community No
Tax ID 2131
Security Features Carbon Monoxide Detector(s),Smoke Detector(s)
Acceptable Financing Cash, Conventional, FHA, VA Loan
Listing Terms Cash, Conventional, FHA, VA Loan
Special Listing Condition Standard
Read Less
Want to know what your home might be worth? Contact us for a FREE valuation!

Our team is ready to help you sell your home for the highest possible price ASAP







