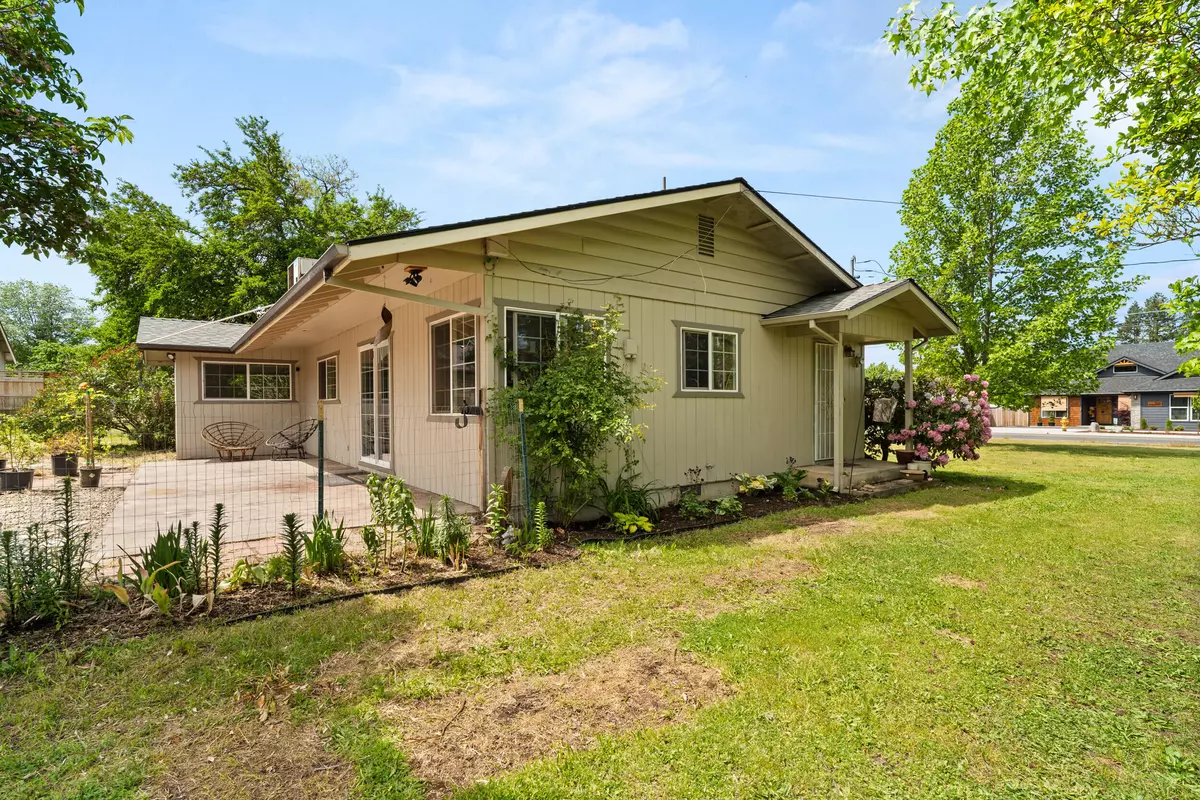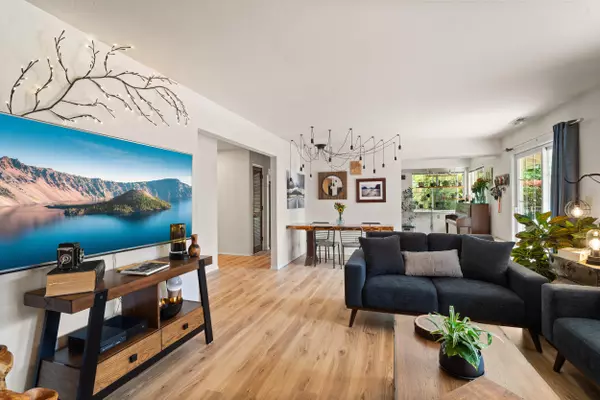$400,000
$400,000
For more information regarding the value of a property, please contact us for a free consultation.
1960 Cloverlawn DR Grants Pass, OR 97527
3 Beds
2 Baths
1,410 SqFt
Key Details
Sold Price $400,000
Property Type Single Family Home
Sub Type Single Family Residence
Listing Status Sold
Purchase Type For Sale
Square Footage 1,410 sqft
Price per Sqft $283
MLS Listing ID 220201384
Sold Date 09/12/25
Style Ranch
Bedrooms 3
Full Baths 2
Year Built 1962
Annual Tax Amount $2,955
Lot Size 0.500 Acres
Acres 0.5
Lot Dimensions 0.5
Property Sub-Type Single Family Residence
Property Description
Welcome to country living but still close to the city as well. This solid home is 1410 sq ft with 3 bedrooms and 2 full baths on a half acre of land! Home has been loved and it shows. Has a brand new 25-year laminated shingle roof, and new LVP throughout most of the house. Newer water heater, and R38 insulation recently installed. Lovely yard that is totally fenced for your pets or gardening with (GPID) irrigation ready when you are. Wood burning fireplace in the living room for those chilly nights. Two car detached garage with an equipment storage area to the rear of garage, conveniently opens to the back yard. Nice sized greenhouse for your garden starts or gardening all year round. Nice double paned vinyl windows finish off the charming look of the house. It has its own private well, with city sewer service in an area of nice homes just waiting for you! Come check it out before it's gone!
Location
State OR
County Josephine
Direction RR Hwy to Fruitdale, turn on Cloverlawn Dr. to address, home will be on right. GPS works.
Rooms
Basement None
Interior
Interior Features Double Vanity, Laminate Counters, Linen Closet, Pantry
Heating Heat Pump, Natural Gas, Wood
Cooling Heat Pump
Fireplaces Type Living Room, Wood Burning
Fireplace Yes
Window Features Double Pane Windows,Vinyl Frames
Exterior
Parking Features Asphalt, Detached, Workshop in Garage
Garage Spaces 2.0
Roof Type Composition
Total Parking Spaces 2
Garage Yes
Building
Lot Description Fenced, Garden, Landscaped, Level
Foundation Block
Water Private, Well
Architectural Style Ranch
Level or Stories One
Structure Type Concrete,Frame
New Construction No
Schools
High Schools Hidden Valley High
Others
Senior Community No
Tax ID R316349
Security Features Carbon Monoxide Detector(s),Smoke Detector(s)
Acceptable Financing Cash, Conventional, FHA, VA Loan
Listing Terms Cash, Conventional, FHA, VA Loan
Special Listing Condition Standard
Read Less
Want to know what your home might be worth? Contact us for a FREE valuation!

Our team is ready to help you sell your home for the highest possible price ASAP







