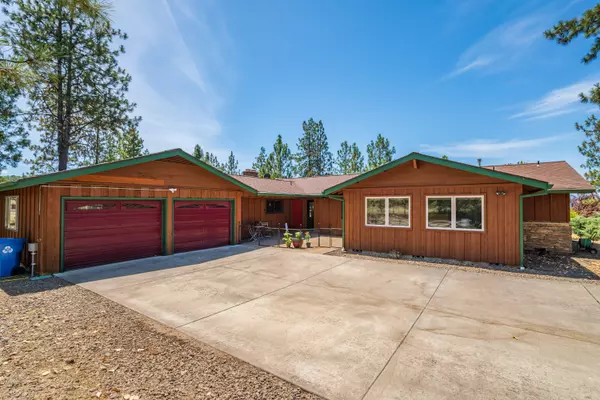$760,000
$797,500
4.7%For more information regarding the value of a property, please contact us for a free consultation.
1159 Stevens RD Eagle Point, OR 97524
4 Beds
3 Baths
2,981 SqFt
Key Details
Sold Price $760,000
Property Type Single Family Home
Sub Type Single Family Residence
Listing Status Sold
Purchase Type For Sale
Square Footage 2,981 sqft
Price per Sqft $254
Subdivision Eagle Point Development Phase I
MLS Listing ID 220205067
Sold Date 09/16/25
Style Contemporary
Bedrooms 4
Full Baths 3
Year Built 1973
Annual Tax Amount $5,136
Lot Size 5.000 Acres
Acres 5.0
Lot Dimensions 5.0
Property Sub-Type Single Family Residence
Property Description
The paved driveway leads to a 2,981 sq ft, 4 bedroom 3 bath home on 4.99 acres of level useable property. The well appointed home has lots of large windows making it very light and bright inside. Living room has a cozy pellet stove and doors lead out to a beautiful Trex deck with a roll out awning. Downstairs is a family room with a wood burning fireplace. The kitchen has granite counters, tile backsplash, double wall ovens, lots of counter space, and an island with a sink and the dishwasher. The primary bedroom has large windows and french doors leading to a patio. A very nice tile shower, a soaking tub, granite counter, and a huge closet. The shop is 56x36 with 4 rollup doors, 1 is 14' tall. It also has its own off grid solar power system. There is an on grid solar system for the house with a production capacity of approx. 120% of the properties electrical needs. Both systems are fully paid for. There is more paved parking for your RV, tractor, toys or whatever next to the shop.
Location
State OR
County Jackson
Community Eagle Point Development Phase I
Direction From Eagle Point, take E Main St to Stevens Rd to address.
Rooms
Basement Daylight
Interior
Interior Features Built-in Features, Ceiling Fan(s), Double Vanity, Kitchen Island, Linen Closet, Soaking Tub, Tile Shower, Walk-In Closet(s)
Heating Electric, Heat Pump, Pellet Stove, Propane
Cooling Heat Pump
Fireplaces Type Family Room, Wood Burning
Fireplace Yes
Window Features Double Pane Windows,Wood Frames
Exterior
Exterior Feature RV Hookup
Parking Features Asphalt, Attached, Concrete, Detached, Driveway, Garage Door Opener, RV Access/Parking
Garage Spaces 2.0
Roof Type Composition
Total Parking Spaces 2
Garage Yes
Building
Lot Description Fenced, Landscaped, Level
Foundation Block
Water Private, Well
Architectural Style Contemporary
Level or Stories Two
New Construction No
Schools
High Schools Eagle Point High
Others
Senior Community No
Tax ID 10238800
Security Features Carbon Monoxide Detector(s),Smoke Detector(s)
Acceptable Financing Cash, Conventional, FHA, VA Loan
Listing Terms Cash, Conventional, FHA, VA Loan
Special Listing Condition Standard
Read Less
Want to know what your home might be worth? Contact us for a FREE valuation!

Our team is ready to help you sell your home for the highest possible price ASAP







