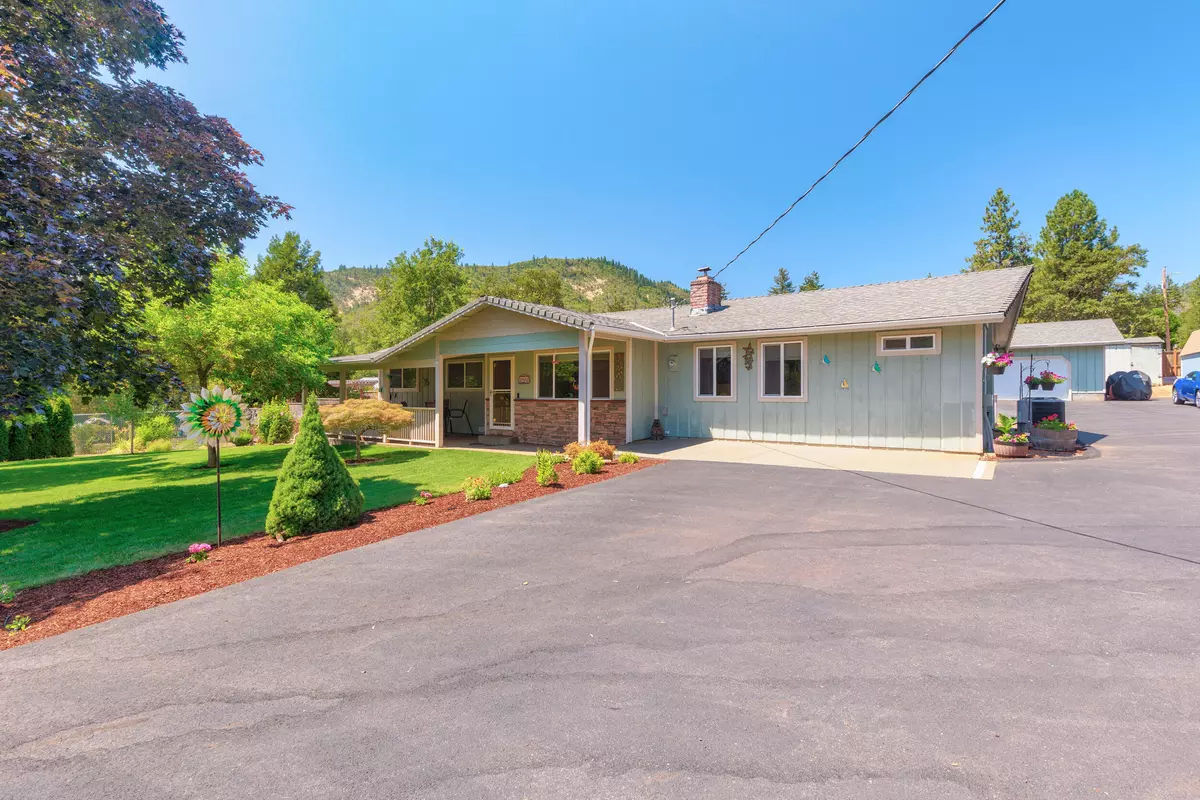$475,000
$475,000
For more information regarding the value of a property, please contact us for a free consultation.
114 Tracy DR Grants Pass, OR 97527
3 Beds
3 Baths
1,728 SqFt
Key Details
Sold Price $475,000
Property Type Single Family Home
Sub Type Single Family Residence
Listing Status Sold
Purchase Type For Sale
Square Footage 1,728 sqft
Price per Sqft $274
Subdivision Airpark Estates, Inc
MLS Listing ID 220205482
Sold Date 09/10/25
Style Ranch
Bedrooms 3
Full Baths 3
Year Built 1972
Annual Tax Amount $1,916
Lot Size 1.080 Acres
Acres 1.08
Lot Dimensions 1.08
Property Sub-Type Single Family Residence
Property Description
Room for Your RV, Garden, and Guests! Tucked in a quiet, rural setting with mountain views, this 3 bed, 3 bath home on just over an acre blends open space, function, and comfort. With a dedicated office and two primary suites, it is ideal for hosting guests or multigenerational living. The kitchen features granite counters, a large island, double ovens, and a new dishwasher-perfect for everyday meals or entertaining. Enjoy cozy evenings by the fireplace and summer days outside with your covered patio and gazebo. The property is fully fenced and cross-fenced, with beautiful landscaping, a drip system, and plenty of room to garden or play. A detached 2-car garage with workspace, 3 storage sheds, and dedicated RV parking means room for everything. Newer heat pump, electrical panel, fence, driveway, manual gate on Tracy, and automatic remote gate all add peace of mind. On well and septic, with a sense of space and self-sufficiency, this home is ready for your next chapter.
Location
State OR
County Josephine
Community Airpark Estates, Inc
Direction From Williams Hwy, turn onto N Applegate Rd, Left onto Board Shanty. Property is on the corner of Board Shanty and Tracy.
Rooms
Basement None
Interior
Interior Features Built-in Features, Double Vanity, Granite Counters, Kitchen Island, Pantry, Shower/Tub Combo, Tile Counters, Tile Shower, Walk-In Closet(s)
Heating Heat Pump, Pellet Stove
Cooling Heat Pump
Fireplaces Type Living Room, Wood Burning
Fireplace Yes
Window Features Vinyl Frames
Exterior
Parking Features Detached, Gated, RV Access/Parking, Workshop in Garage
Garage Spaces 2.0
Roof Type Composition
Total Parking Spaces 2
Garage Yes
Building
Lot Description Corner Lot, Drip System, Fenced, Landscaped, Level, Sprinkler Timer(s), Sprinklers In Front, Sprinklers In Rear
Foundation Concrete Perimeter
Water Private, Well
Architectural Style Ranch
Level or Stories One
Structure Type Frame
New Construction No
Schools
High Schools Hidden Valley High
Others
Senior Community No
Tax ID R323043
Security Features Carbon Monoxide Detector(s),Smoke Detector(s)
Acceptable Financing Cash, Conventional, FHA, USDA Loan, VA Loan
Listing Terms Cash, Conventional, FHA, USDA Loan, VA Loan
Special Listing Condition Standard
Read Less
Want to know what your home might be worth? Contact us for a FREE valuation!

Our team is ready to help you sell your home for the highest possible price ASAP







