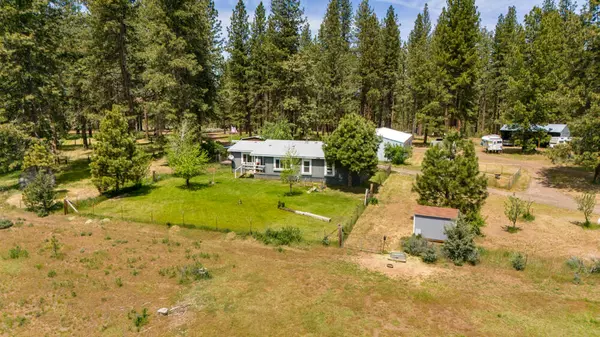$620,000
$670,000
7.5%For more information regarding the value of a property, please contact us for a free consultation.
22010 Hwy 66 Keno, OR 97627
3 Beds
2 Baths
2,064 SqFt
Key Details
Sold Price $620,000
Property Type Single Family Home
Sub Type Single Family Residence
Listing Status Sold
Purchase Type For Sale
Square Footage 2,064 sqft
Price per Sqft $300
MLS Listing ID 220187390
Sold Date 09/02/25
Style Ranch
Bedrooms 3
Full Baths 2
Year Built 1991
Annual Tax Amount $1,683
Lot Size 98.400 Acres
Acres 98.4
Lot Dimensions 98.4
Property Sub-Type Single Family Residence
Property Description
This beautiful property is about 5 miles west of Keno on Hwy 66 and has so much to offer. The large detached garage/shop is 60'x35' with an additional 18'x35' hobby room attached with a pellet stove and air. There is also a 18'x20' carport out front and a pole barn that is 35'x24'. Out back is a fabulous 60'x30' barn with a tack room and four large stalls, great storage for hay and any farm animals or equipment you may need. The manufactured home has over 2000 sq ft of living space, an inside laundry room, and a mudroom with an additional refrigerator and chest freezer. The kitchen has new flooring, a new wall oven and cooktop, new hardware, and new lighting. The roof is about 6 years old, the septic was replaced in April 2024. The inside of the house has been painted and well-maintained. This is a must see for the horse enthusiasts; there are miles of trails on this
Location
State OR
County Klamath
Direction Hwy 66 through the town of Keno, property is on the left at mile marker 45, just a bit before the Sportsmans Park.
Rooms
Basement None
Interior
Interior Features Ceiling Fan(s), Fiberglass Stall Shower, Laminate Counters
Heating Electric, Heat Pump
Cooling Wall/Window Unit(s)
Window Features Double Pane Windows,Vinyl Frames
Exterior
Exterior Feature RV Dump
Parking Features Detached, Detached Carport, Driveway, Gravel, RV Access/Parking
Garage Spaces 2.0
Roof Type Composition
Accessibility Accessible Approach with Ramp, Accessible Bedroom, Accessible Entrance, Accessible Full Bath, Accessible Hallway(s), Accessible Kitchen
Total Parking Spaces 2
Garage Yes
Building
Lot Description Fenced, Marketable Timber, Pasture, Sloped, Water Feature, Wooded
Foundation Pillar/Post/Pier
Water Well
Architectural Style Ranch
Level or Stories One
New Construction No
Schools
High Schools Henley High
Others
Senior Community No
Tax ID 729028
Security Features Carbon Monoxide Detector(s),Smoke Detector(s)
Acceptable Financing Cash, Conventional, VA Loan
Listing Terms Cash, Conventional, VA Loan
Special Listing Condition Standard
Read Less
Want to know what your home might be worth? Contact us for a FREE valuation!

Our team is ready to help you sell your home for the highest possible price ASAP







