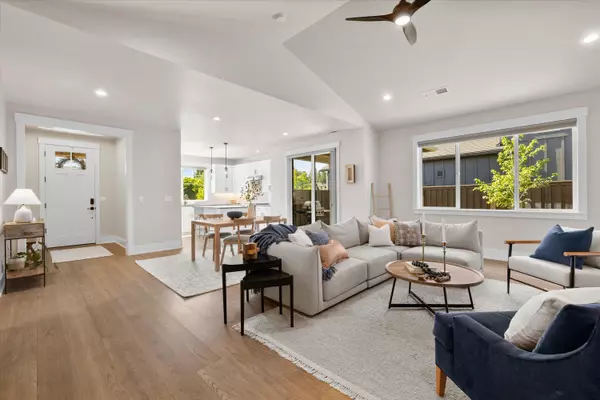$990,500
$995,500
0.5%For more information regarding the value of a property, please contact us for a free consultation.
2329 Skyline Ranch RD Bend, OR 97703
3 Beds
2 Baths
1,821 SqFt
Key Details
Sold Price $990,500
Property Type Single Family Home
Sub Type Single Family Residence
Listing Status Sold
Purchase Type For Sale
Square Footage 1,821 sqft
Price per Sqft $543
Subdivision Treeline Phase 1
MLS Listing ID 220205500
Sold Date 08/14/25
Style Craftsman,Northwest
Bedrooms 3
Full Baths 2
Condo Fees $172
HOA Fees $172
Year Built 2022
Annual Tax Amount $5,585
Lot Size 6,534 Sqft
Acres 0.15
Lot Dimensions 0.15
Property Sub-Type Single Family Residence
Property Description
Step inside this lightly lived in, turnkey home and experience refined living in a thoughtfully designed open-concept layout. Soaring nine-foot ceilings, elegant Santa Fe wall texture, and rich engineered hardwood flooring create a seamless flow through the entry, great room, and kitchen/dining areas. At the heart of the home, a chef-inspired kitchen awaits—featuring quartz countertops, a full-height custom tile backsplash, premium built-in cabinetry, and top-of-the-line KitchenAid stainless steel appliances. The luxurious primary suite offers a true retreat, boasting a spa-like bathroom with custom tilework, a herringbone-patterned tile floor, a relaxing soaking tub, and an expansive walk-in closet. The second bedroom also features a walk-in closet, while the third bedroom provides a versatile space—ideal as a private home office. Smart home technology and upscale finishes throughout.
Location
State OR
County Deschutes
Community Treeline Phase 1
Direction NW Shevlin Park Rd to NW Shevlin Meadow to NW Skyline Ranch Rd.
Rooms
Basement None
Interior
Interior Features Smart Lock(s), Built-in Features, Ceiling Fan(s), Double Vanity, Enclosed Toilet(s), Kitchen Island, Linen Closet, Open Floorplan, Pantry, Primary Downstairs, Shower/Tub Combo, Smart Thermostat, Soaking Tub, Tile Shower, Vaulted Ceiling(s), Walk-In Closet(s)
Heating Forced Air, Natural Gas
Cooling Central Air
Fireplaces Type Gas, Great Room
Fireplace Yes
Window Features Double Pane Windows,Vinyl Frames
Exterior
Parking Features Alley Access, Attached, Concrete, Garage Door Opener, On Street
Garage Spaces 2.0
Community Features Short Term Rentals Not Allowed
Amenities Available Landscaping, Snow Removal
Roof Type Composition
Total Parking Spaces 2
Garage Yes
Building
Lot Description Drip System, Fenced, Landscaped, Level, Smart Irrigation, Sprinkler Timer(s), Sprinklers In Front, Sprinklers In Rear
Foundation Stemwall
Builder Name Pahlisch Homes
Water Public
Architectural Style Craftsman, Northwest
Level or Stories One
New Construction No
Schools
High Schools Summit High
Others
Senior Community No
Tax ID 284088
Security Features Carbon Monoxide Detector(s),Smoke Detector(s)
Acceptable Financing Cash, Conventional
Listing Terms Cash, Conventional
Special Listing Condition Standard
Read Less
Want to know what your home might be worth? Contact us for a FREE valuation!

Our team is ready to help you sell your home for the highest possible price ASAP







