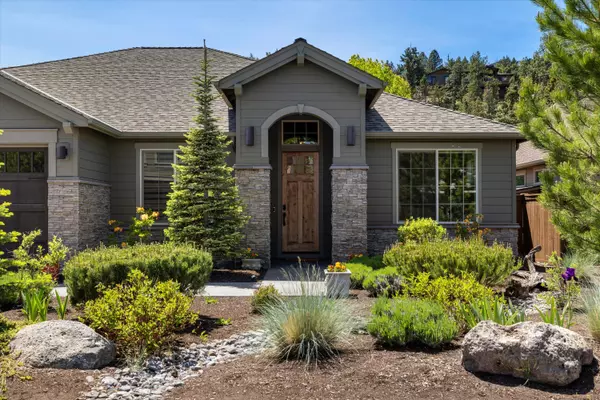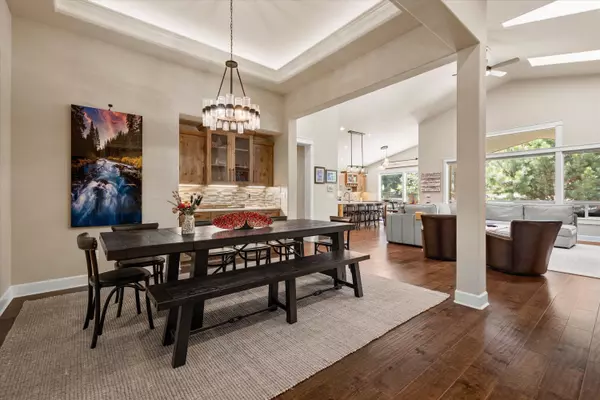$1,285,000
$1,299,000
1.1%For more information regarding the value of a property, please contact us for a free consultation.
3065 River Trail PL Bend, OR 97703
3 Beds
3 Baths
2,534 SqFt
Key Details
Sold Price $1,285,000
Property Type Single Family Home
Sub Type Single Family Residence
Listing Status Sold
Purchase Type For Sale
Square Footage 2,534 sqft
Price per Sqft $507
Subdivision Rivers Edge Village
MLS Listing ID 220202849
Sold Date 08/11/25
Style Northwest
Bedrooms 3
Full Baths 3
Condo Fees $100
HOA Fees $100
Year Built 2015
Annual Tax Amount $7,702
Lot Size 6,969 Sqft
Acres 0.16
Lot Dimensions 0.16
Property Sub-Type Single Family Residence
Property Description
If you are looking for the perfect home look no further! Nestled in the coveted River's Edge community this exceptional home offers refined living in a serene, golf course-adjacent setting. A blend of Northwest charm with traditional design, the open-concept floor plan boasts a gourmet kitchen with high-end appliances, a large center island, breakfast nook and formal dining. An abundance of beautiful cabinetry throughout. The adjacent great room is centered around a gas fireplace. Natural light streams in! The master suite provides a private retreat with a luxurious en-suite bathroom and walk-in closet. Two additional bedrooms, each with a full bathroom and a private office complete this easy living floor plan. The fenced private backyard features a covered patio, ideal for outdoor entertaining. Direct access to the Deschutes River Trail, offering scenic views and recreational opportunities. A gated community with low-maintenance landscaping and great proximity to shopping and trail!
Location
State OR
County Deschutes
Community Rivers Edge Village
Rooms
Basement None
Interior
Interior Features Breakfast Bar, Ceiling Fan(s), Double Vanity, Enclosed Toilet(s), Fiberglass Stall Shower, Kitchen Island, Linen Closet, Open Floorplan, Pantry, Primary Downstairs, Shower/Tub Combo, Soaking Tub, Solid Surface Counters, Tile Shower, Vaulted Ceiling(s), Walk-In Closet(s), Wired for Sound
Heating ENERGY STAR Qualified Equipment, Forced Air, Natural Gas
Cooling Central Air, ENERGY STAR Qualified Equipment
Fireplaces Type Gas, Great Room
Fireplace Yes
Window Features Double Pane Windows,Vinyl Frames
Exterior
Parking Features Attached, Concrete, Driveway, Garage Door Opener, Storage
Garage Spaces 3.0
Community Features Gas Available, Short Term Rentals Not Allowed
Amenities Available Snow Removal
Roof Type Composition
Total Parking Spaces 3
Garage Yes
Building
Lot Description Drip System, Fenced, Landscaped, Level, Native Plants, On Golf Course, Sprinkler Timer(s), Sprinklers In Front, Sprinklers In Rear, Water Feature
Foundation Stemwall
Water Public
Architectural Style Northwest
Level or Stories One
New Construction No
Schools
High Schools Summit High
Others
Senior Community No
Tax ID 269986
Security Features Carbon Monoxide Detector(s),Security System Owned,Smoke Detector(s)
Acceptable Financing Cash, Conventional, FHA, USDA Loan, VA Loan
Listing Terms Cash, Conventional, FHA, USDA Loan, VA Loan
Special Listing Condition Standard
Read Less
Want to know what your home might be worth? Contact us for a FREE valuation!

Our team is ready to help you sell your home for the highest possible price ASAP







