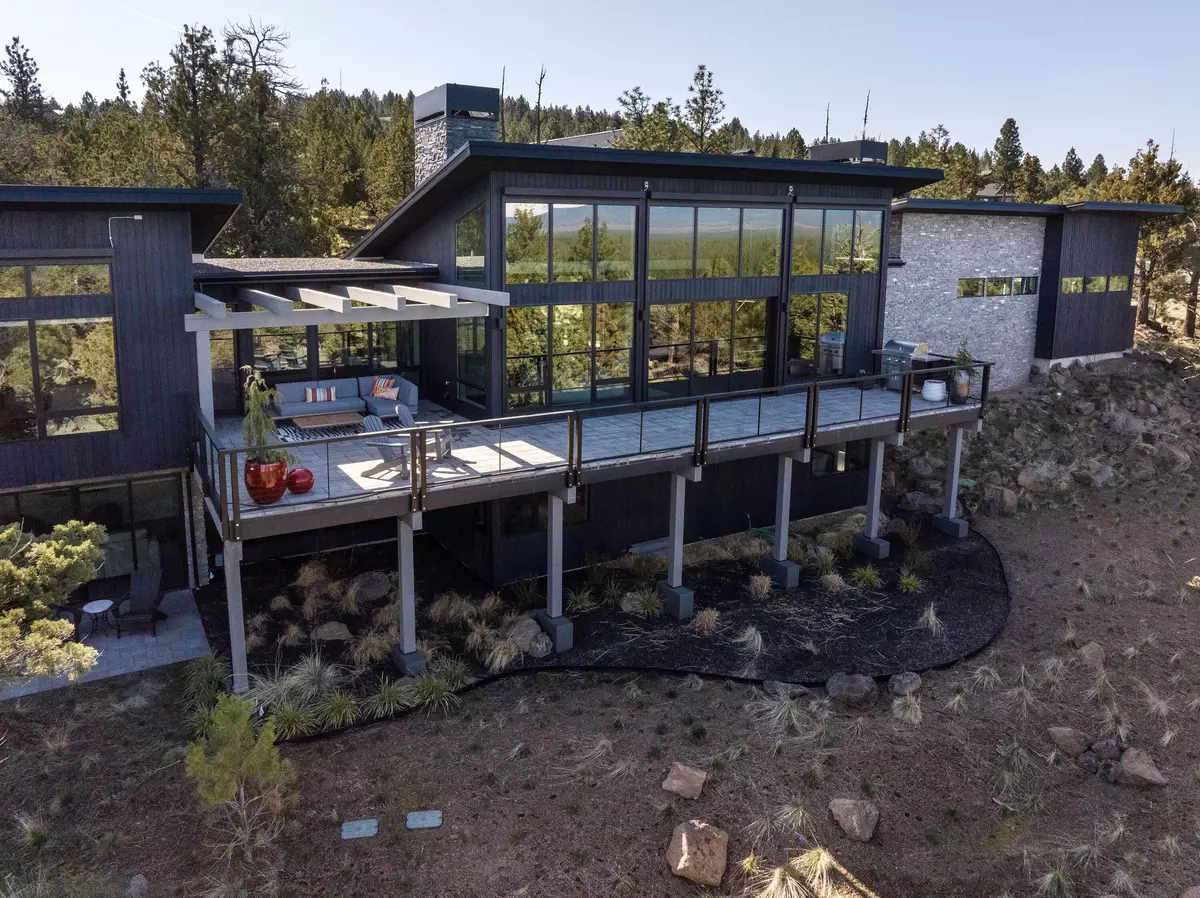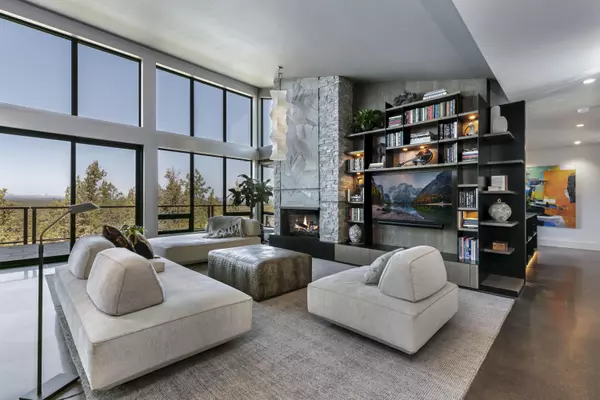$3,300,000
$3,495,000
5.6%For more information regarding the value of a property, please contact us for a free consultation.
2060 Perspective DR Bend, OR 97703
3 Beds
3 Baths
3,963 SqFt
Key Details
Sold Price $3,300,000
Property Type Single Family Home
Sub Type Single Family Residence
Listing Status Sold
Purchase Type For Sale
Square Footage 3,963 sqft
Price per Sqft $832
Subdivision North Rim
MLS Listing ID 220199662
Sold Date 07/31/25
Style Contemporary,Northwest
Bedrooms 3
Full Baths 2
Half Baths 1
Condo Fees $810
HOA Fees $810
Year Built 2023
Annual Tax Amount $16,540
Lot Size 1.190 Acres
Acres 1.19
Lot Dimensions 1.19
Property Sub-Type Single Family Residence
Property Description
Nestled in the prestigious North Rim community, this luxurious home offers breathtaking panoramic views of the Cascade Mountains, visible from the moment you step inside. Expansive 12-foot sliding glass doors frame vistas from Mt. Bachelor to Mt. Adams, perfectly blending nature with modern elegance. The great room features a sleek Isokern gas fireplace, while the gourmet kitchen impresses with a 12-foot leathered quartzite island, high-end appliances, and thoughtful design for effortless entertaining. The main level also includes a refined office with custom built-ins and a serene primary suite with a private sitting room, dual-sided fireplace, spa-like ensuite, and his-and-hers walk-in closets. The lower level features two bedrooms, a bonus room with built-ins, quartz countertops, wine cooler, and patio access. The oversized garage includes epoxy floors, a work station, dog wash, and mechanical room. Residents enjoy access to a private lodge, tennis/pickleball court, and parkland.
Location
State OR
County Deschutes
Community North Rim
Direction Enter North Rim off of Wild Rye. Call list agent for gate code.
Rooms
Basement None
Interior
Interior Features Built-in Features, Ceiling Fan(s), Double Vanity, Dry Bar, Enclosed Toilet(s), Kitchen Island, Linen Closet, Pantry, Primary Downstairs, Soaking Tub, Solid Surface Counters, Stone Counters, Tile Shower, Vaulted Ceiling(s), Walk-In Closet(s)
Heating Fireplace(s), Forced Air, Natural Gas, Radiant, Zoned
Cooling Central Air, Whole House Fan, Zoned
Fireplaces Type Gas, Living Room, Primary Bedroom
Fireplace Yes
Window Features Double Pane Windows,Vinyl Frames
Exterior
Exterior Feature Courtyard, Fire Pit
Parking Features Asphalt, Attached, Driveway, Workshop in Garage
Garage Spaces 3.0
Community Features Pickleball, Access to Public Lands, Park, Short Term Rentals Not Allowed, Tennis Court(s), Trail(s)
Amenities Available Clubhouse, Gated, Park, Snow Removal, Tennis Court(s), Trail(s)
Roof Type Composition,Metal
Total Parking Spaces 3
Garage Yes
Building
Lot Description Corner Lot, Drip System, Native Plants, Sloped, Sprinkler Timer(s), Sprinklers In Front, Sprinklers In Rear, Xeriscape Landscape
Foundation Stemwall
Water Public
Architectural Style Contemporary, Northwest
Level or Stories Two
Structure Type Frame
New Construction No
Schools
High Schools Summit High
Others
Senior Community No
Tax ID 244435
Security Features Carbon Monoxide Detector(s),Smoke Detector(s)
Acceptable Financing Cash, Conventional
Listing Terms Cash, Conventional
Special Listing Condition Standard
Read Less
Want to know what your home might be worth? Contact us for a FREE valuation!

Our team is ready to help you sell your home for the highest possible price ASAP







