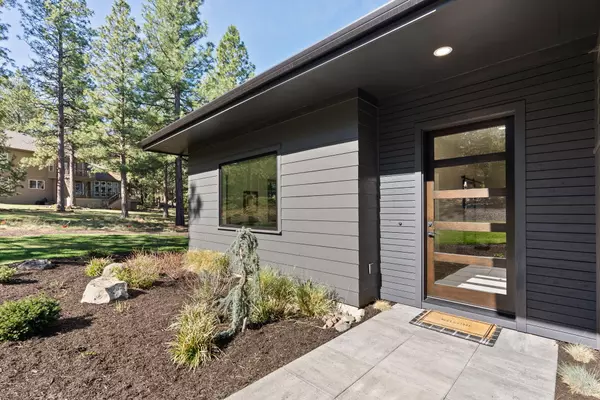$2,200,000
$2,250,000
2.2%For more information regarding the value of a property, please contact us for a free consultation.
3039 Winslow DR Bend, OR 97703
4 Beds
3 Baths
3,435 SqFt
Key Details
Sold Price $2,200,000
Property Type Single Family Home
Sub Type Single Family Residence
Listing Status Sold
Purchase Type For Sale
Square Footage 3,435 sqft
Price per Sqft $640
Subdivision Awbrey Butte
MLS Listing ID 220201257
Sold Date 07/25/25
Style Contemporary,Northwest
Bedrooms 4
Full Baths 2
Half Baths 1
Condo Fees $20
HOA Fees $20
Year Built 2022
Annual Tax Amount $10,385
Lot Size 0.710 Acres
Acres 0.71
Lot Dimensions 0.71
Property Sub-Type Single Family Residence
Property Description
Perched atop Awbrey Butte's desirable west flank, this stunning NW contemporary newer construction is bathed in natural light, offering welcoming spaces and exquisite interior details. Single-level living ''done to the nines''. The residence boasts an expansive west-facing deck with a custom fire pit, framing breathtaking Cascade Mountain vistas. Inside, 10' ceilings enhance the light-filled ambiance, centered around a magnificent great room and an expansive kitchen showcasing quartz countertops and Thermador appliances. The primary bedroom suite, privately situated on the north end, offers a serene retreat. 3 additional guest bedrooms are thoughtfully nestled in the south wing, providing privacy and comfort and are complemented by a media room. A large walk-in pantry, a well-appointed laundry room, and abundant storage solutions throughout. The generous 971 sq ft, 3-car garage features an oversized Sprinter bay with 12' ceilings, custom cabinets, epoxy floors. Truly an exceptional home
Location
State OR
County Deschutes
Community Awbrey Butte
Interior
Interior Features Breakfast Bar, Built-in Features, Double Vanity, Enclosed Toilet(s), Kitchen Island, Linen Closet, Open Floorplan, Pantry, Shower/Tub Combo, Smart Thermostat, Soaking Tub, Solid Surface Counters, Tile Shower, Walk-In Closet(s), Wired for Data
Heating Forced Air, Natural Gas, Zoned
Cooling Central Air, Whole House Fan, Zoned
Fireplaces Type Gas, Great Room
Fireplace Yes
Window Features Double Pane Windows
Exterior
Parking Features Attached, Concrete, Driveway, Garage Door Opener, On Street, RV Garage
Garage Spaces 3.0
Community Features Park, Playground, Tennis Court(s), Trail(s)
Amenities Available Park, Playground, Tennis Court(s), Trail(s)
Roof Type Composition
Total Parking Spaces 3
Garage Yes
Building
Lot Description Landscaped, Level, Sprinkler Timer(s), Sprinklers In Front, Sprinklers In Rear
Foundation Stemwall
Water Public
Architectural Style Contemporary, Northwest
Level or Stories One
Structure Type Frame
New Construction No
Schools
High Schools Summit High
Others
Senior Community No
Tax ID 201526
Security Features Carbon Monoxide Detector(s),Smoke Detector(s)
Acceptable Financing Cash, Conventional
Listing Terms Cash, Conventional
Special Listing Condition Standard
Read Less
Want to know what your home might be worth? Contact us for a FREE valuation!

Our team is ready to help you sell your home for the highest possible price ASAP







