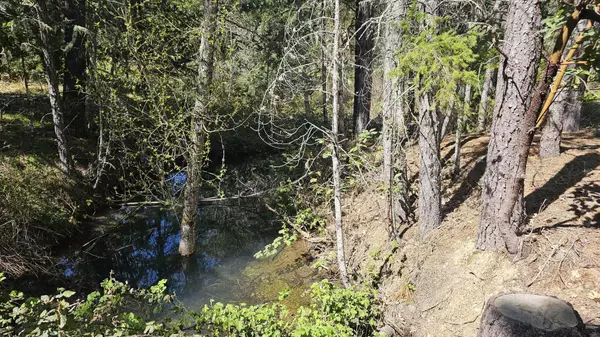$350,000
$370,000
5.4%For more information regarding the value of a property, please contact us for a free consultation.
3101 Lake Shore DR Selma, OR 97538
3 Beds
2 Baths
2,640 SqFt
Key Details
Sold Price $350,000
Property Type Manufactured Home
Sub Type Manufactured On Land
Listing Status Sold
Purchase Type For Sale
Square Footage 2,640 sqft
Price per Sqft $132
MLS Listing ID 220181965
Sold Date 06/18/25
Style Ranch
Bedrooms 3
Full Baths 2
Year Built 1995
Annual Tax Amount $1,643
Lot Size 5.040 Acres
Acres 5.04
Lot Dimensions 5.04
Property Sub-Type Manufactured On Land
Property Description
This stunning triple wide offers a spacious 2640 square feet with three bedrooms and two bath of luxurious living space and a host of desirable features for comfortable living. There is a family room, with skylights that fill the space with natural light. Entertain guests or unwind with loved ones in this cozy yet spacious area, complete with a convenient wet bar for added convenience. The large kitchen features ample counter space, appliances, and plenty of cabinetry for all your storage needs. Whether you're preparing a quick meal for yourself or hosting a dinner party, this kitchen is sure to impress. Relax in style in the huge primary suite with an attached room that can serve as a nursery, office, or sitting room. There is an on demand water heater. The property has five acres of land with a creek, RV Parking with full hookups, carport. Make an appointment today!
Location
State OR
County Josephine
Direction Redwood Hwy to Lakeshore Dr, Property is on the right
Rooms
Basement None
Interior
Interior Features Breakfast Bar, Double Vanity, Kitchen Island, Linen Closet, Pantry, Primary Downstairs, Shower/Tub Combo, Vaulted Ceiling(s), Walk-In Closet(s), Wet Bar
Heating Heat Pump
Cooling Heat Pump
Window Features Skylight(s)
Exterior
Parking Features Driveway, Gated, Gravel, RV Access/Parking
Waterfront Description Creek
Roof Type Composition
Accessibility Accessible Approach with Ramp, Accessible Bedroom, Accessible Doors, Accessible Entrance, Accessible Full Bath
Garage No
Building
Foundation Concrete Perimeter
Water Shared Well
Architectural Style Ranch
Level or Stories One
New Construction No
Schools
High Schools Illinois Valley High
Others
Senior Community No
Tax ID R327323
Security Features Carbon Monoxide Detector(s),Smoke Detector(s)
Acceptable Financing Cash, Conventional, FHA, VA Loan
Listing Terms Cash, Conventional, FHA, VA Loan
Special Listing Condition Standard
Read Less
Want to know what your home might be worth? Contact us for a FREE valuation!

Our team is ready to help you sell your home for the highest possible price ASAP







