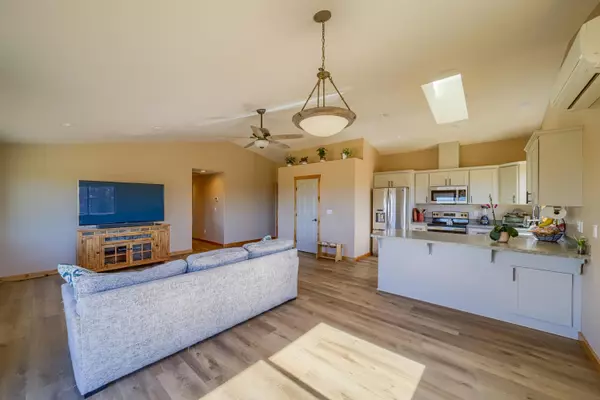$694,000
$699,000
0.7%For more information regarding the value of a property, please contact us for a free consultation.
14441 Juniper DR Powell Butte, OR 97753
4 Beds
3 Baths
2,068 SqFt
Key Details
Sold Price $694,000
Property Type Single Family Home
Sub Type Single Family Residence
Listing Status Sold
Purchase Type For Sale
Square Footage 2,068 sqft
Price per Sqft $335
Subdivision Powell Butte View
MLS Listing ID 220172282
Sold Date 06/05/24
Style Craftsman
Bedrooms 4
Full Baths 3
Year Built 1999
Annual Tax Amount $2,229
Lot Size 2.080 Acres
Acres 2.08
Lot Dimensions 2.08
Property Sub-Type Single Family Residence
Property Description
Breathtaking panoramic views of the Cascade Mountains and Smith Rock right from this beautiful home in Powell Butte. Sitting on just over 2 acres, this 4 bed 3 bath single level home features two primary bedrooms. Home features many new upgrades including a new primary bedroom and bathroom addition, new roof, fresh exterior and interior paint, new engineered wood flooring in primary and main living areas, new carpet in bedrooms, new deck, new Bosch variable speed heat pump, and so much more! Open floor concept with plenty of natural light. This rural, peaceful setting is perfect to enjoy all Central Oregon has to offer with it being close to Redmond or Prineville and only 30 minutes to Bend. Move in ready condition!
Location
State OR
County Crook
Community Powell Butte View
Direction Powell Butte Hwy, right on alfalfa, left on Shumway, Right on Hahlen, right on Juniper
Interior
Interior Features Ceiling Fan(s), Double Vanity, Granite Counters, Pantry, Primary Downstairs, Shower/Tub Combo, Smart Thermostat, Soaking Tub, Tile Shower, Vaulted Ceiling(s), Walk-In Closet(s)
Heating Heat Pump
Cooling Central Air, Heat Pump
Exterior
Exterior Feature Deck
Parking Features Attached, Driveway, Electric Vehicle Charging Station(s), Garage Door Opener, Gravel
Garage Spaces 1.0
Roof Type Composition
Accessibility Accessible Bedroom, Accessible Closets, Accessible Doors, Accessible Entrance, Accessible Full Bath, Accessible Hallway(s), Accessible Kitchen
Total Parking Spaces 1
Garage Yes
Building
Foundation Concrete Perimeter
Water Private
Architectural Style Craftsman
Level or Stories One
Structure Type Frame
New Construction No
Schools
High Schools Check With District
Others
Senior Community No
Tax ID 2097
Security Features Smoke Detector(s)
Acceptable Financing Conventional
Listing Terms Conventional
Special Listing Condition Standard
Read Less
Want to know what your home might be worth? Contact us for a FREE valuation!

Our team is ready to help you sell your home for the highest possible price ASAP







