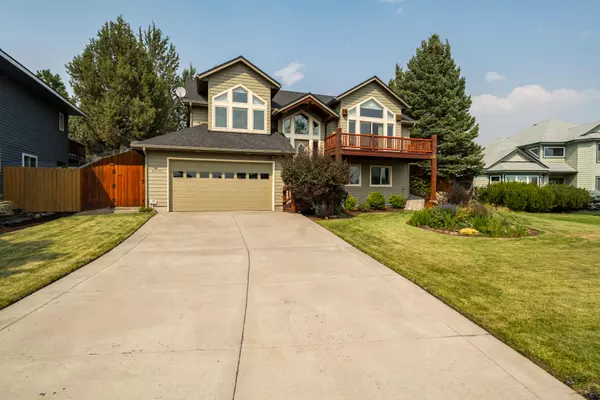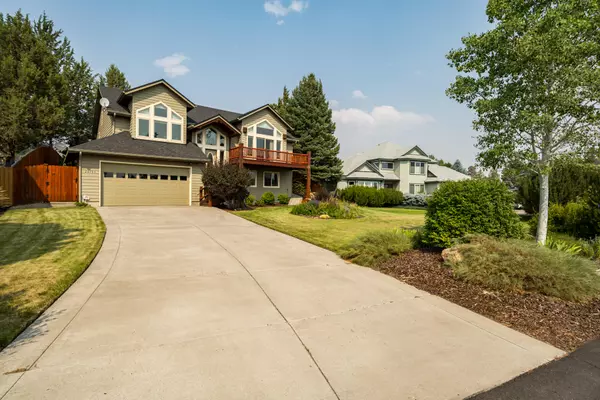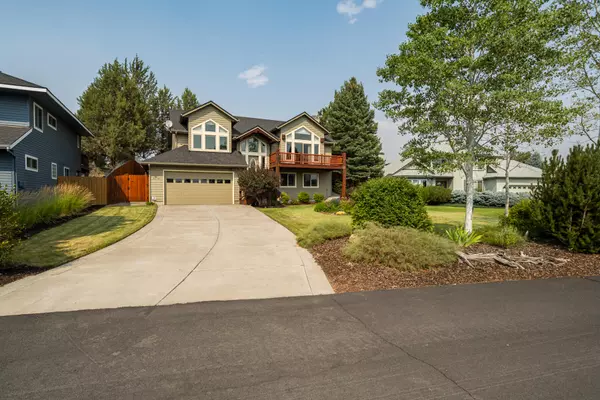$729,000
$729,000
For more information regarding the value of a property, please contact us for a free consultation.
20786 Mira CIR Bend, OR 97703
3 Beds
3 Baths
1,761 SqFt
Key Details
Sold Price $729,000
Property Type Single Family Home
Sub Type Single Family Residence
Listing Status Sold
Purchase Type For Sale
Square Footage 1,761 sqft
Price per Sqft $413
Subdivision Starwood
MLS Listing ID 220167812
Sold Date 10/19/23
Style Northwest
Bedrooms 3
Full Baths 2
Half Baths 1
Condo Fees $45
HOA Fees $45
Year Built 1998
Annual Tax Amount $3,521
Lot Size 10,890 Sqft
Acres 0.25
Lot Dimensions 0.25
Property Sub-Type Single Family Residence
Property Description
Introducing a beautiful home in Starwood's private community. This spacious 1,761 sq ft residence offers a serene environment with access to trails, parks, and dog parks. Enjoy privacy and tranquility as the property backs to common spaces. The interior features wood flooring and a floor-to-ceiling rock fireplace. Convenient amenities include gated RV parking and a hot tub on the patio. The primary suite is on the main level, with two additional bedrooms downstairs. Natural light fills the home, highlighting its thoughtful design. Don't miss this opportunity to call this inviting residence your own. Back on the market at no fault of seller. Buyer got cold feet!
Location
State OR
County Deschutes
Community Starwood
Rooms
Basement None
Interior
Interior Features Breakfast Bar, Ceiling Fan(s), Double Vanity, Granite Counters, Jetted Tub, Kitchen Island, Open Floorplan, Shower/Tub Combo, Smart Thermostat, Stone Counters, Tile Counters, Tile Shower, Vaulted Ceiling(s), Walk-In Closet(s)
Heating Electric, Heat Pump
Cooling Central Air, Heat Pump
Fireplaces Type Great Room, Wood Burning
Fireplace Yes
Window Features Vinyl Frames
Exterior
Exterior Feature Deck, Patio, Spa/Hot Tub
Parking Features Concrete, Driveway, Garage Door Opener, Storage
Garage Spaces 2.0
Community Features Park, Playground, Trail(s)
Amenities Available Landscaping, Park, RV/Boat Storage, Trail(s)
Roof Type Composition
Total Parking Spaces 2
Garage Yes
Building
Lot Description Drip System, Fenced, Garden, Landscaped, Level, Sprinkler Timer(s), Sprinklers In Front, Sprinklers In Rear
Foundation Stemwall
Water Backflow Domestic, Private, Public
Architectural Style Northwest
Level or Stories Multi/Split
Structure Type Frame
New Construction No
Schools
High Schools Mountain View Sr High
Others
Senior Community No
Tax ID 166565
Security Features Carbon Monoxide Detector(s),Smoke Detector(s)
Acceptable Financing Cash, Conventional, FHA, USDA Loan, VA Loan
Listing Terms Cash, Conventional, FHA, USDA Loan, VA Loan
Special Listing Condition Standard
Read Less
Want to know what your home might be worth? Contact us for a FREE valuation!

Our team is ready to help you sell your home for the highest possible price ASAP







