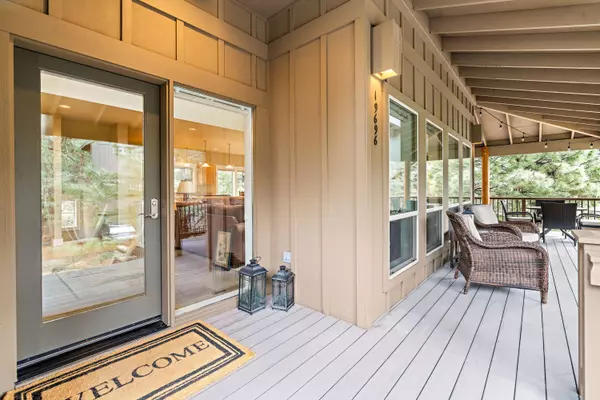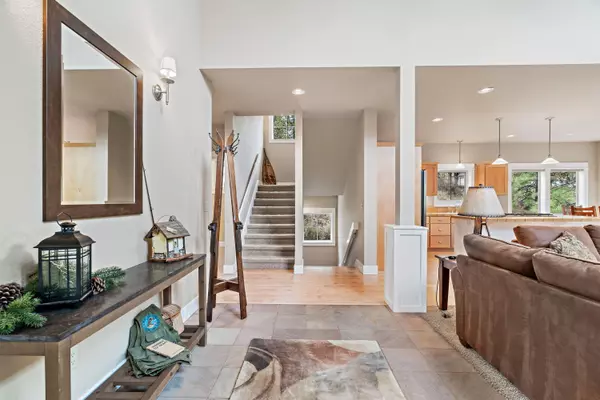$1,173,600
$1,200,000
2.2%For more information regarding the value of a property, please contact us for a free consultation.
19696 Winter Wren LOOP Bend, OR 97702
3 Beds
3 Baths
2,540 SqFt
Key Details
Sold Price $1,173,600
Property Type Single Family Home
Sub Type Single Family Residence
Listing Status Sold
Purchase Type For Sale
Square Footage 2,540 sqft
Price per Sqft $462
Subdivision River Wild
MLS Listing ID 220163463
Sold Date 10/20/23
Style Northwest
Bedrooms 3
Full Baths 2
Half Baths 1
Condo Fees $255
HOA Fees $255
Year Built 2005
Annual Tax Amount $7,260
Lot Size 10,454 Sqft
Acres 0.24
Lot Dimensions 0.24
Property Sub-Type Single Family Residence
Property Description
This furnished 2540 square foot house is located in River Wild at Mt. Bachelor Village in Bend, Oregon. With quick access to Mt. Bachelor and an abundance of outdoor activities, this home boasts 3 bedrooms and 2.5 bathrooms, with the primary bedroom and master bath conveniently located on the main floor and a second primary bedroom upstairs. The basement features a large finished bonus room that could be used as a game room, office, home theater, or fourth bedroom, as well as a separate large storage room. The main floor also features a wrap-around porch and a large great room with a cozy gas fireplace, perfect for relaxation and entertaining quests. One of only a few homes in River Wild with an attached garage. Association amenities include an outdoor pool, hot tub, and a 2-minute walk to the beautiful Deschutes River Trail. Short-term vacation rentals are allowed, making this an ideal investment property or a vacation home for those who enjoy the outdoor lifestyle of Bend, Oregon.
Location
State OR
County Deschutes
Community River Wild
Direction From Century Dr: Left onto SW Mt Bachelor Dr, Right onto Wild Rapids Dr, Left onto Winter Wren Lp, property is the third house on the left. No sign on property.
Interior
Interior Features Kitchen Island, Primary Downstairs, Shower/Tub Combo, Tile Counters
Heating Forced Air, Natural Gas
Cooling Central Air, Heat Pump
Fireplaces Type Gas, Great Room
Fireplace Yes
Window Features Vinyl Frames
Exterior
Exterior Feature Deck
Parking Features Attached, Driveway, Garage Door Opener, On Street
Garage Spaces 1.0
Community Features Access to Public Lands, Gas Available, Park, Short Term Rentals Allowed
Amenities Available Clubhouse, Park, Pool, Resort Community, Snow Removal, Trash
Roof Type Composition
Total Parking Spaces 1
Garage Yes
Building
Lot Description Landscaped, Native Plants, Sprinklers In Front, Sprinklers In Rear, Wooded
Foundation Stemwall
Water Backflow Domestic, Public
Architectural Style Northwest
Level or Stories Three Or More
Structure Type Frame
New Construction No
Schools
High Schools Summit High
Others
Senior Community No
Tax ID 241432
Security Features Carbon Monoxide Detector(s),Smoke Detector(s),Other
Acceptable Financing Cash, Conventional, FHA, VA Loan
Listing Terms Cash, Conventional, FHA, VA Loan
Special Listing Condition Standard
Read Less
Want to know what your home might be worth? Contact us for a FREE valuation!

Our team is ready to help you sell your home for the highest possible price ASAP







