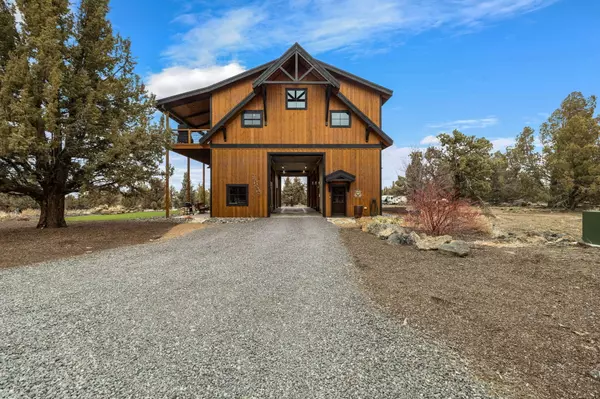$1,550,000
$1,599,000
3.1%For more information regarding the value of a property, please contact us for a free consultation.
23150 Rickard RD Bend, OR 97702
3 Beds
3 Baths
3,312 SqFt
Key Details
Sold Price $1,550,000
Property Type Single Family Home
Sub Type Single Family Residence
Listing Status Sold
Purchase Type For Sale
Square Footage 3,312 sqft
Price per Sqft $467
MLS Listing ID 220161790
Sold Date 06/23/23
Style Craftsman,Northwest,Traditional
Bedrooms 3
Full Baths 3
Year Built 2015
Annual Tax Amount $6,860
Lot Size 10.000 Acres
Acres 10.0
Lot Dimensions 10.0
Property Sub-Type Single Family Residence
Property Description
Nestled on a fully fenced 10-acre lot with breathtaking Cascade Mountain views. This home was designed with RV owners and outdoor enthusiasts in mind, the property offers pull thru RV garage, a heated shop, and guest quarters - the perfect combination for those who love to travel and explore. Additionally, a greenhouse, detached shop, and bar room to provide ample space for hobbies and entertaining. Inside the home, you'll be greeted by gorgeous, vaulted wood-beamed ceilings, adding to the spacious and open feel of the living spaces. The primary suite boasts stunning mountain views and a huge walk-in tiled shower. The kitchen features a 6-burner cooktop, Fisher Paykel 2-drawer dishwasher, breakfast bar, pantry, and soft-close solid hickory cabinetry with upper and lower cabinet lighting. Don't miss out on the opportunity to own your dream home in Beautiful Bend, Oregon, offering the perfect combination of luxury, comfort, and outdoor adventure.
Location
State OR
County Deschutes
Direction Head east on Hwy 20, turn right onto Gosney, turn left on Rickard and go past Groff and property is on the left with security gate and American Flag.
Rooms
Basement Partial
Interior
Interior Features Breakfast Bar, Ceiling Fan(s), Central Vacuum, Double Vanity, Granite Counters, In-Law Floorplan, Kitchen Island, Open Floorplan, Pantry, Smart Lighting, Solid Surface Counters, Tile Shower, Vaulted Ceiling(s), Walk-In Closet(s), Wet Bar, Wired for Data
Heating Ductless, Electric, Forced Air, Heat Pump
Cooling Ductless, Central Air
Fireplaces Type Gas, Great Room, Primary Bedroom
Fireplace Yes
Window Features Double Pane Windows,Wood Frames
Exterior
Exterior Feature Deck, Fire Pit, Patio, RV Dump, RV Hookup, Spa/Hot Tub
Parking Features Attached, Driveway, Garage Door Opener, Gated, Gravel, Heated Garage, RV Access/Parking, RV Garage, Storage, Workshop in Garage
Garage Spaces 4.0
Roof Type Composition
Total Parking Spaces 4
Garage Yes
Building
Lot Description Adjoins Public Lands, Drip System, Fenced, Garden, Landscaped, Level, Native Plants, Rock Outcropping, Smart Irrigation, Sprinkler Timer(s), Sprinklers In Front, Sprinklers In Rear
Foundation Slab
Builder Name DC Builders
Water Well
Architectural Style Craftsman, Northwest, Traditional
Level or Stories Two
Structure Type Frame
New Construction No
Schools
High Schools Caldera High
Others
Senior Community No
Tax ID 111593
Security Features Carbon Monoxide Detector(s),Smoke Detector(s)
Acceptable Financing Cash, Contract, Conventional, FHA, USDA Loan, VA Loan
Listing Terms Cash, Contract, Conventional, FHA, USDA Loan, VA Loan
Special Listing Condition Standard
Read Less
Want to know what your home might be worth? Contact us for a FREE valuation!

Our team is ready to help you sell your home for the highest possible price ASAP







