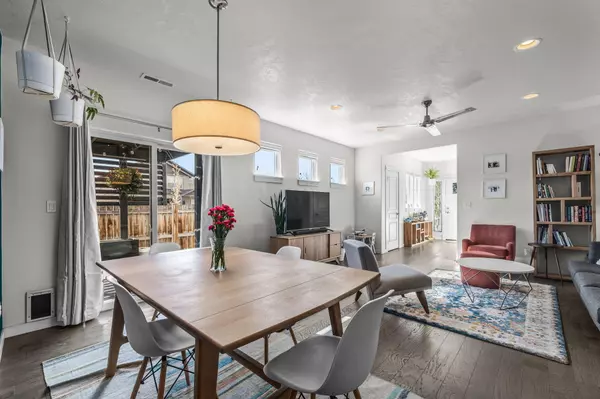$519,000
$519,000
For more information regarding the value of a property, please contact us for a free consultation.
21129 Thomas DR Bend, OR 97702
3 Beds
2 Baths
1,201 SqFt
Key Details
Sold Price $519,000
Property Type Single Family Home
Sub Type Single Family Residence
Listing Status Sold
Purchase Type For Sale
Square Footage 1,201 sqft
Price per Sqft $432
Subdivision Pettigrew Place
MLS Listing ID 220163048
Sold Date 06/05/23
Style Traditional
Bedrooms 3
Full Baths 2
Condo Fees $85
HOA Fees $85
Year Built 2016
Annual Tax Amount $2,761
Lot Size 4,356 Sqft
Acres 0.1
Lot Dimensions 0.1
Property Sub-Type Single Family Residence
Property Description
Experience a comfortable lifestyle in this charming, 3-bedroom, 2-bathroom single level home located in the desirable Pettigrew Park subdivision. As you step inside, you'll be greeted by an abundance of natural light, illuminating the entire home and creating a warm & inviting atmosphere. The open floor plan seamlessly connects the living room to the dining area and kitchen, making it an ideal space for family gatherings and entertaining guests. Enjoy an open kitchen with plenty of storage space, quartz countertops, stainless steel appliances & pantry. The primary bedroom has a walk-in closet and an en-suite bathroom. Two additional bedrooms just down the hall are also complemented by another full bathroom. The fully-fenced backyard features a deck with a privacy wall, and garden beds, perfect for outdoor entertaining or relaxing. Enjoy close proximity to Pettigrew Park, Forum Shopping Center & Larkspur Park and Senior Center and restaurants.
Location
State OR
County Deschutes
Community Pettigrew Place
Interior
Interior Features Ceiling Fan(s), Double Vanity, Enclosed Toilet(s), Fiberglass Stall Shower, Open Floorplan, Pantry, Primary Downstairs, Shower/Tub Combo, Smart Thermostat, Walk-In Closet(s)
Heating Forced Air
Cooling Central Air
Window Features Double Pane Windows
Exterior
Exterior Feature Deck
Parking Features Attached, Concrete, Driveway, Garage Door Opener, On Street
Garage Spaces 2.0
Amenities Available Park, Playground
Roof Type Composition
Total Parking Spaces 2
Garage Yes
Building
Lot Description Corner Lot, Fenced, Garden, Level, Sprinkler Timer(s), Sprinklers In Front, Sprinklers In Rear
Foundation Stemwall
Water Public
Architectural Style Traditional
Level or Stories One
Structure Type Frame
New Construction No
Schools
High Schools Bend Sr High
Others
Senior Community No
Tax ID 273877
Security Features Carbon Monoxide Detector(s),Smoke Detector(s)
Acceptable Financing Cash, Conventional, FHA, VA Loan
Listing Terms Cash, Conventional, FHA, VA Loan
Special Listing Condition Standard
Read Less
Want to know what your home might be worth? Contact us for a FREE valuation!

Our team is ready to help you sell your home for the highest possible price ASAP







