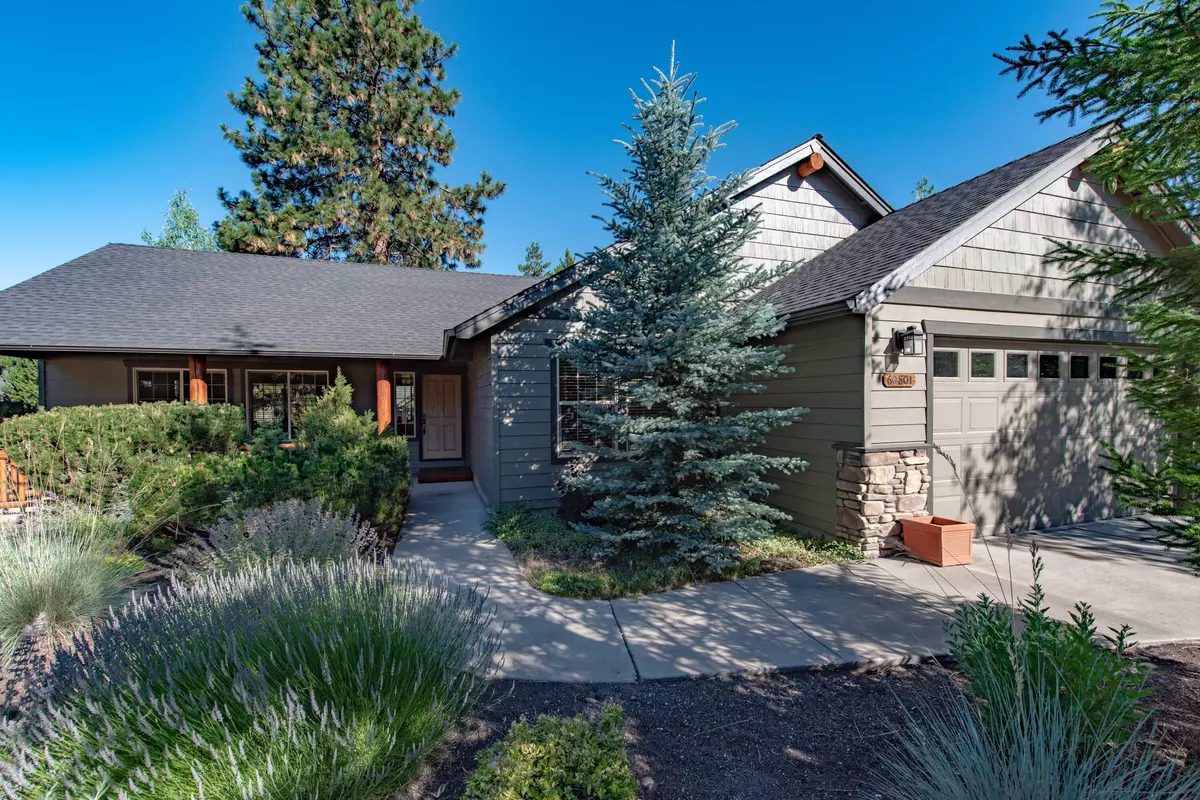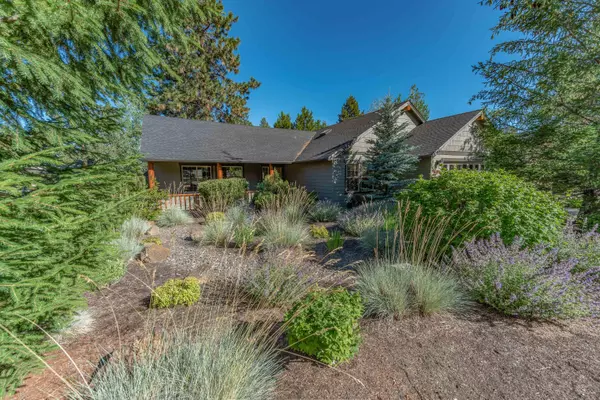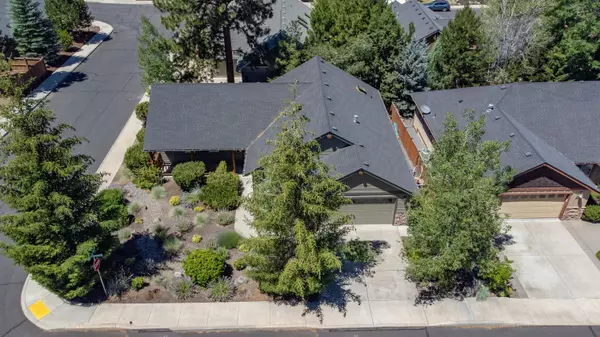$630,000
$620,000
1.6%For more information regarding the value of a property, please contact us for a free consultation.
60801 Grand Targhee DR Bend, OR 97702
3 Beds
2 Baths
1,622 SqFt
Key Details
Sold Price $630,000
Property Type Single Family Home
Sub Type Single Family Residence
Listing Status Sold
Purchase Type For Sale
Square Footage 1,622 sqft
Price per Sqft $388
Subdivision Mountain Pine
MLS Listing ID 220161628
Sold Date 05/08/23
Style Northwest
Bedrooms 3
Full Baths 2
Condo Fees $166
HOA Fees $166
Year Built 2004
Annual Tax Amount $3,791
Lot Size 6,969 Sqft
Acres 0.16
Lot Dimensions 0.16
Property Sub-Type Single Family Residence
Property Description
Nestled among large ponderosa pines in a quiet neighborhood this quality-built lodge-style, low maintenance home, practically takes care
of itself. This SINGLE level three bedroom two bath home encompasses over 1600 square feet located in pride of ownership Mountain Pines
which runs along Bend Golf &Country Club in SE Bend near many golf courses, shopping, schools and with nearby Parkway access. Upgrades include (NEW stainless steel appliances, carpeting and exterior paint), A/C, alder cabinets, wood blinds throughout,
vaulted ceilings, fireplace with stone surround and extra attic storage in the attached two car garage. Lots of open space/common
areas in the neighborhood. Access to Bend Golf and Country Clubf for members via access on Selkirk.
Location
State OR
County Deschutes
Community Mountain Pine
Direction Directions: Parrell Road to Selkirk (east) to Grand Targhee (south). Home is on the corner of Grand Targhee and Wasatch Mountain.
Rooms
Basement None
Interior
Interior Features Kitchen Island, Laminate Counters, Linen Closet, Open Floorplan, Pantry, Primary Downstairs, Shower/Tub Combo, Vaulted Ceiling(s)
Heating Other
Cooling Other
Fireplaces Type Gas, Great Room
Fireplace Yes
Window Features Double Pane Windows,Vinyl Frames
Exterior
Exterior Feature Patio
Parking Features Attached, Concrete, Driveway, Garage Door Opener, On Street
Garage Spaces 2.0
Community Features Gas Available, Short Term Rentals Not Allowed
Amenities Available Snow Removal
Roof Type Composition
Total Parking Spaces 2
Garage Yes
Building
Lot Description Corner Lot, Drip System, Landscaped, Level, Sprinkler Timer(s), Sprinklers In Front, Sprinklers In Rear, Xeriscape Landscape
Foundation Stemwall
Water Public, Water Meter
Architectural Style Northwest
Level or Stories One
Structure Type Frame
New Construction No
Schools
High Schools Caldera High
Others
Senior Community No
Tax ID 239651
Security Features Carbon Monoxide Detector(s),Smoke Detector(s)
Acceptable Financing Cash, Conventional, FHA
Listing Terms Cash, Conventional, FHA
Special Listing Condition Standard
Read Less
Want to know what your home might be worth? Contact us for a FREE valuation!

Our team is ready to help you sell your home for the highest possible price ASAP







