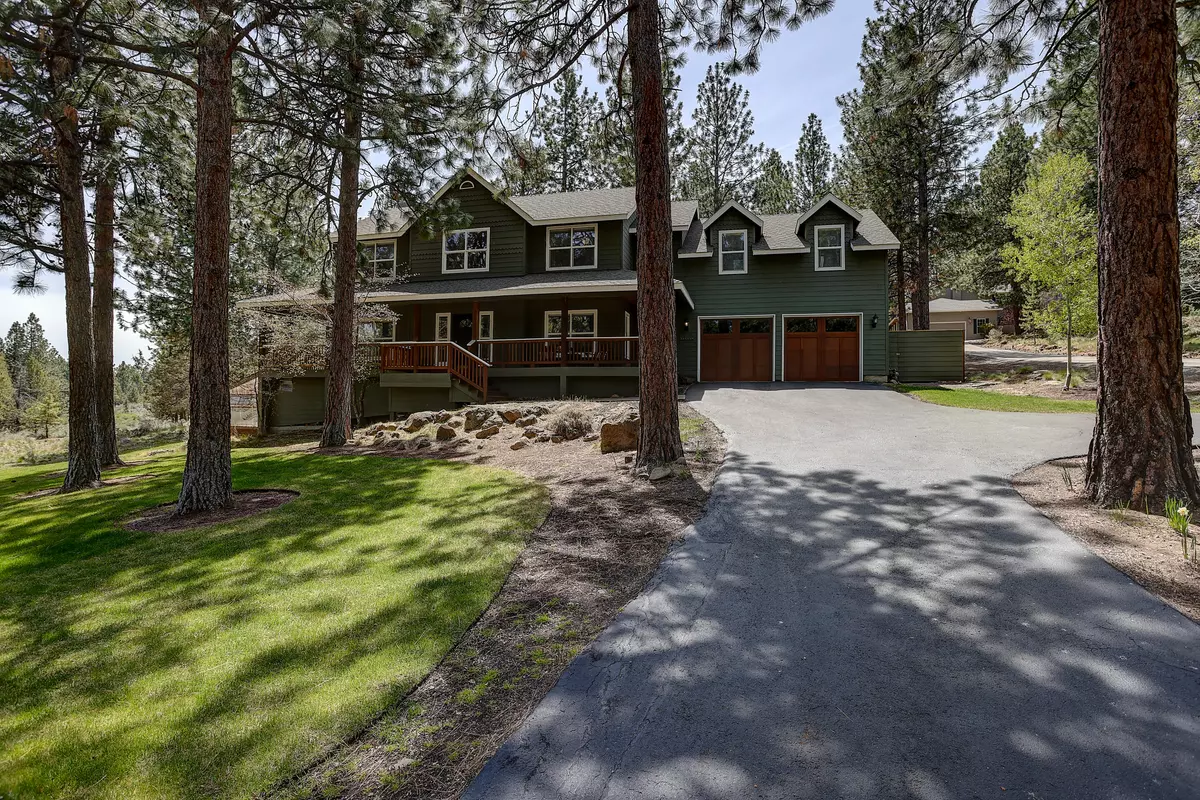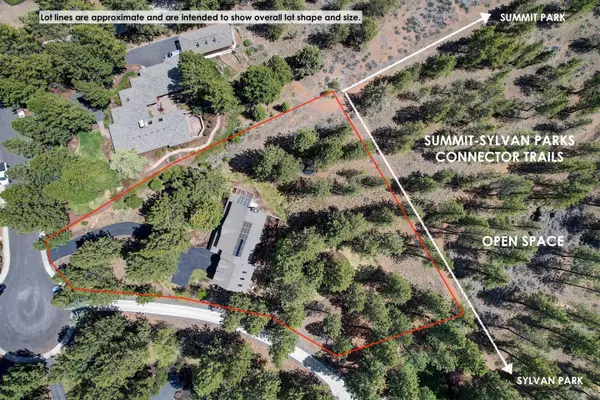$1,300,000
$1,300,000
For more information regarding the value of a property, please contact us for a free consultation.
1223 Elliot CT Bend, OR 97703
3 Beds
3 Baths
2,921 SqFt
Key Details
Sold Price $1,300,000
Property Type Single Family Home
Sub Type Single Family Residence
Listing Status Sold
Purchase Type For Sale
Square Footage 2,921 sqft
Price per Sqft $445
Subdivision Awbrey Butte
MLS Listing ID 220145922
Sold Date 07/06/22
Style Craftsman
Bedrooms 3
Full Baths 2
Half Baths 1
Condo Fees $120
HOA Fees $120
Year Built 1996
Annual Tax Amount $7,151
Lot Size 1.090 Acres
Acres 1.09
Lot Dimensions 1.09
Property Sub-Type Single Family Residence
Property Description
Tucked on a quiet cul-de-sac on a 1.07 acre lot adjacent to open space and Awbrey Butte trail system, this home caters to those seeking elbow-room in a coveted westside neighborhood. The park-like, life-style property has an in-ground trampoline, a greenhouse and solar with southern exposure, invisible fencing and access to the trail connecting Sylvan and Summit Park - The traditional floor plan flows efficiently through the kitchen, living and great room with all three upstairs bedrooms offering the sense of living among the trees. A large bonus room provides flexibility for a home office, gym, or hang space. Don't miss the ''secret'' hide-a-way room great for a quiet work space, gaming den or simply for abundant storage. The 2 1/2 bay garage has an extra storage nook, loads of built-in shelving and work space. The extended driveway provides options for trailer/boat or extra car parking. You'll be drawn to the quintessential craftman feel of this quality home.
Location
State OR
County Deschutes
Community Awbrey Butte
Interior
Interior Features Breakfast Bar, Built-in Features, Granite Counters, Kitchen Island, Pantry, Tile Counters
Heating Forced Air, Natural Gas
Cooling None
Fireplaces Type Gas
Fireplace Yes
Exterior
Exterior Feature Deck, Patio
Parking Features Asphalt, Attached, Driveway, Garage Door Opener, Other
Garage Spaces 2.5
Community Features Park, Playground, Short Term Rentals Not Allowed, Tennis Court(s), Trail(s)
Amenities Available Snow Removal
Roof Type Composition
Total Parking Spaces 2
Garage Yes
Building
Lot Description Landscaped, Level, Sprinklers In Front, Sprinklers In Rear
Foundation Stemwall
Water Public
Architectural Style Craftsman
Level or Stories Two
Structure Type Frame
New Construction No
Schools
High Schools Summit High
Others
Senior Community No
Tax ID 182300
Acceptable Financing Cash, Conventional, VA Loan
Listing Terms Cash, Conventional, VA Loan
Special Listing Condition Standard
Read Less
Want to know what your home might be worth? Contact us for a FREE valuation!

Our team is ready to help you sell your home for the highest possible price ASAP







