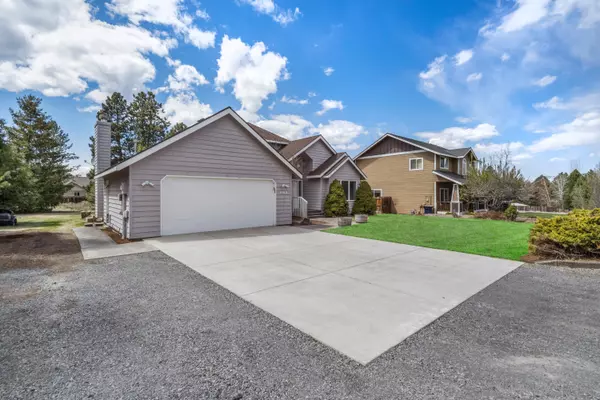$560,000
$599,000
6.5%For more information regarding the value of a property, please contact us for a free consultation.
61191 Cottonwood DR Bend, OR 97702
3 Beds
2 Baths
1,819 SqFt
Key Details
Sold Price $560,000
Property Type Single Family Home
Sub Type Single Family Residence
Listing Status Sold
Purchase Type For Sale
Square Footage 1,819 sqft
Price per Sqft $307
Subdivision Tara View Estate
MLS Listing ID 220145352
Sold Date 07/22/22
Style Northwest,Traditional
Bedrooms 3
Full Baths 2
Year Built 1993
Annual Tax Amount $4,423
Lot Size 0.470 Acres
Acres 0.47
Lot Dimensions 0.47
Property Sub-Type Single Family Residence
Property Description
Wonderful home on nearly 1/2 acre in established & highly desirable neighborhood! Huge .47 acre lot located in Bend with all the extra space you need: West-facing fenced backyard is perfect for lawn games, gardens, BBQs and enjoying the sun at home on your brand new trex deck! Riding mower included. Home features single-level living with all 3 bedrooms & 2 full bathrooms, living room, family room, kitchen, formal dining on main level! Giant bonus room or office or 4th bedroom located upstairs. Vaulted ceiling and plenty of windows for natural light, fireplace in family room and forced air natural gas furnace. Master suite has slider to deck too. This home is waiting for it's new owner's touches!
Location
State OR
County Deschutes
Community Tara View Estate
Interior
Interior Features Breakfast Bar, Ceiling Fan(s), Kitchen Island, Linen Closet, Primary Downstairs, Vaulted Ceiling(s), Walk-In Closet(s)
Heating Forced Air
Cooling None
Fireplaces Type Family Room
Fireplace Yes
Window Features Double Pane Windows,Vinyl Frames
Exterior
Parking Features Attached, Concrete, Driveway, Garage Door Opener, RV Access/Parking
Garage Spaces 2.0
Roof Type Composition
Total Parking Spaces 2
Garage Yes
Building
Lot Description Fenced, Landscaped, Sprinklers In Front, Sprinklers In Rear
Foundation Stemwall
Water Public
Architectural Style Northwest, Traditional
Level or Stories Two
Structure Type Frame
New Construction No
Schools
High Schools Caldera High
Others
Senior Community No
Tax ID 156356
Security Features Carbon Monoxide Detector(s),Smoke Detector(s)
Acceptable Financing Cash, Conventional
Listing Terms Cash, Conventional
Special Listing Condition Standard
Read Less
Want to know what your home might be worth? Contact us for a FREE valuation!

Our team is ready to help you sell your home for the highest possible price ASAP







