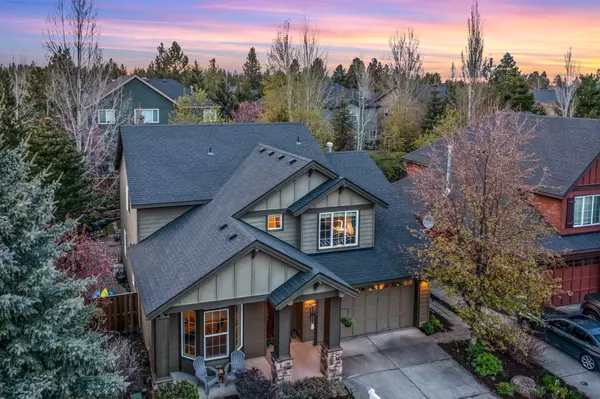$835,000
$849,000
1.6%For more information regarding the value of a property, please contact us for a free consultation.
61083 Snowbrush DR Bend, OR 97702
4 Beds
3 Baths
2,323 SqFt
Key Details
Sold Price $835,000
Property Type Single Family Home
Sub Type Single Family Residence
Listing Status Sold
Purchase Type For Sale
Square Footage 2,323 sqft
Price per Sqft $359
Subdivision River Canyon Estates
MLS Listing ID 220144912
Sold Date 06/24/22
Style Craftsman
Bedrooms 4
Full Baths 2
Half Baths 1
Condo Fees $199
HOA Fees $199
Year Built 2003
Annual Tax Amount $4,953
Lot Size 5,662 Sqft
Acres 0.13
Lot Dimensions 0.13
Property Sub-Type Single Family Residence
Property Description
Come see this bright 2,323sq.ft, South-facing home in desirable SW Bend community of River Canyon Estates (pool, clubhouse, gym, tennis courts). Easy access to Deschutes River Canyon. Short distance from Old Mill, groceries, restaurants, services and community events. Newer refrigerator, stove, dishwasher w/updated backsplash. Hardwoods and granite grace the kitchen w/separate dining room. Family room w/gas fireplace extends the kitchen and leads to patio and large backyard, where you can relax, entertain, play or garden. The main floor is complete with living room, a bedroom/den and 1/2 bath. Upstairs has 3 bedrooms, 2 bathrooms, laundry, plus loft. Primary suite includes soaking tub, enclosed toilet and walk-in closet. Click on 3-D tour link to virtually walk-thru this great home!
Location
State OR
County Deschutes
Community River Canyon Estates
Direction From Brookswood Blvd., turn onto Hollygrape, turn onto Snowbrush., 61083 Snowbrush Dr. on right side.
Rooms
Basement None
Interior
Interior Features Breakfast Bar, Ceiling Fan(s), Double Vanity, Enclosed Toilet(s), Fiberglass Stall Shower, Granite Counters, Kitchen Island, Linen Closet, Pantry, Shower/Tub Combo, Smart Thermostat, Soaking Tub, Tile Counters, Tile Shower, Walk-In Closet(s), Wired for Data
Heating Forced Air, Hot Water, Natural Gas
Cooling Central Air
Fireplaces Type Family Room, Gas
Fireplace Yes
Window Features Bay Window(s),Double Pane Windows,Vinyl Frames
Exterior
Exterior Feature Patio
Parking Features Attached, Concrete, Driveway, Garage Door Opener
Garage Spaces 2.0
Community Features Park, Pickleball Court(s), Short Term Rentals Not Allowed, Tennis Court(s)
Amenities Available Clubhouse, Fitness Center, Park, Pool, Tennis Court(s)
Roof Type Composition
Total Parking Spaces 2
Garage Yes
Building
Lot Description Drip System, Fenced, Garden, Landscaped, Level, Native Plants, Rock Outcropping, Sprinkler Timer(s), Sprinklers In Front, Sprinklers In Rear
Foundation Stemwall
Builder Name DR Horton
Water Public
Architectural Style Craftsman
Level or Stories Two
Structure Type Frame
New Construction No
Schools
High Schools Check With District
Others
Senior Community No
Tax ID 208959
Security Features Carbon Monoxide Detector(s),Smoke Detector(s),Other
Acceptable Financing Cash, Conventional, FHA, VA Loan
Listing Terms Cash, Conventional, FHA, VA Loan
Special Listing Condition Standard
Read Less
Want to know what your home might be worth? Contact us for a FREE valuation!

Our team is ready to help you sell your home for the highest possible price ASAP







