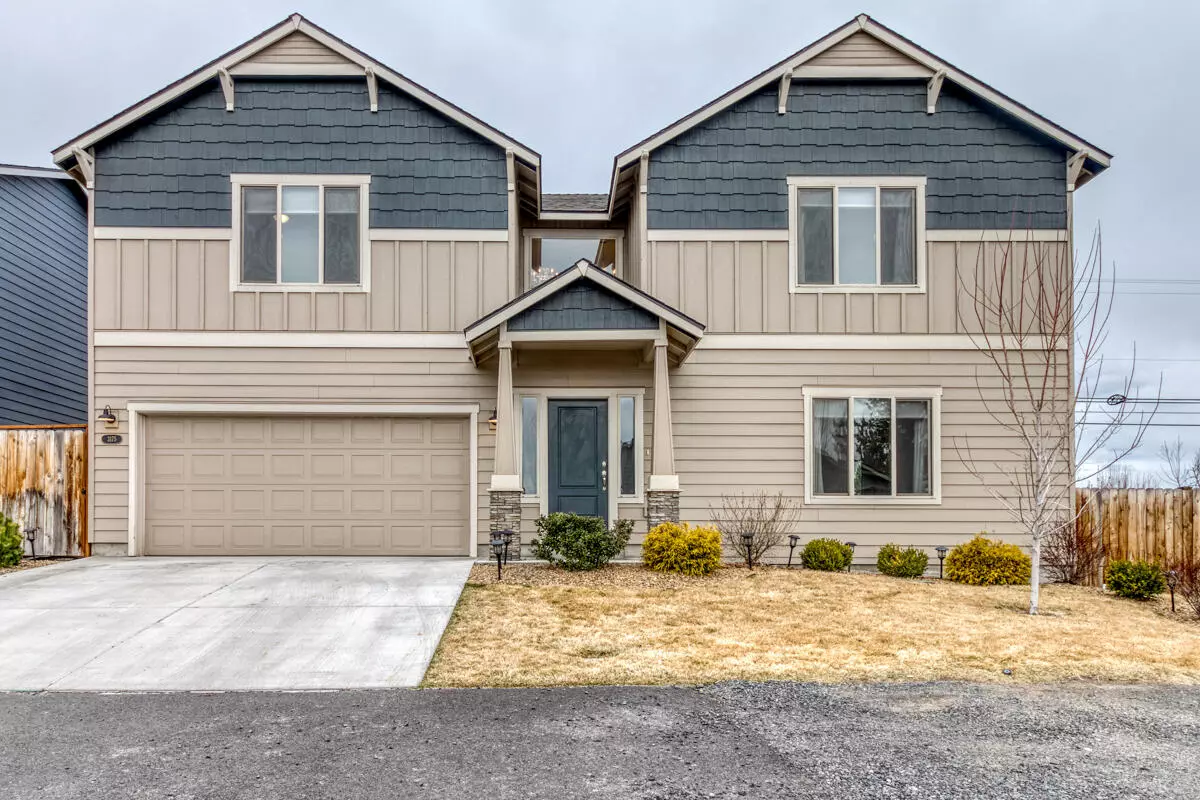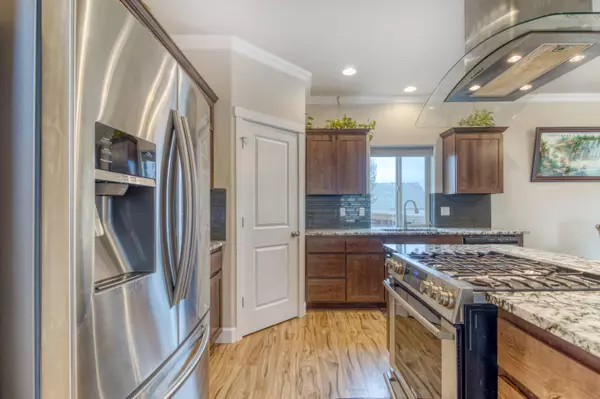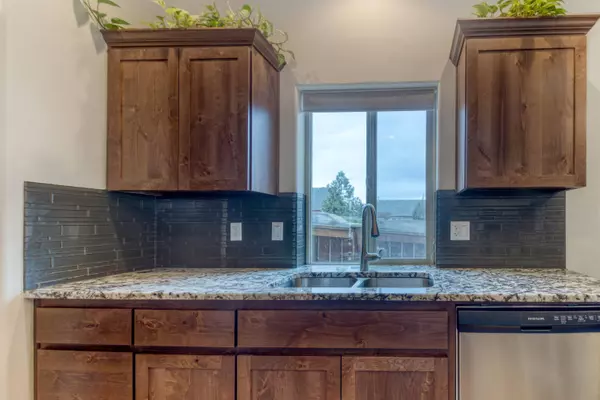$659,000
$659,000
For more information regarding the value of a property, please contact us for a free consultation.
3175 Delmas ST Bend, OR 97701
5 Beds
3 Baths
2,555 SqFt
Key Details
Sold Price $659,000
Property Type Single Family Home
Sub Type Single Family Residence
Listing Status Sold
Purchase Type For Sale
Square Footage 2,555 sqft
Price per Sqft $257
Subdivision Rooster Rock
MLS Listing ID 220141636
Sold Date 05/13/22
Style Craftsman,Northwest
Bedrooms 5
Full Baths 3
Year Built 2018
Annual Tax Amount $3,934
Lot Size 4,356 Sqft
Acres 0.1
Lot Dimensions 0.1
Property Sub-Type Single Family Residence
Property Description
This spacious custom home will win you over with its beautiful floorplan, crown molding, custom kitchen, useful bonus room, and large primary bedroom. It beautifully features open living spaces, vaulted ceilings, granite countertops, custom kitchen cabinetry, a large island and stainless steel kitchen appliances. The first floor also has a guest bedroom, a full bath, and a two-car garage. Upstairs you will find the bonus room, a primary suite with a soaking tub and walk in closet, three additional bedrooms, and a third bathroom. This amazing neighborhood is near 27th street, Pine Nursery Park, Mountain View High School, and hospitals. You will love the small yard's fruit trees, deck, fenced yard, second story's mountain views, and shared driveway's additional parking spaces.
Location
State OR
County Deschutes
Community Rooster Rock
Direction Home is located on a flag lot at the end of a shared driveway on Delmas Street. You may park in the driveway, in one of the gravel parking spaces, or on Delmas Street.
Rooms
Basement None
Interior
Interior Features Double Vanity, Enclosed Toilet(s), Granite Counters, Kitchen Island, Linen Closet, Pantry, Shower/Tub Combo, Soaking Tub, Walk-In Closet(s)
Heating Forced Air, Natural Gas
Cooling Central Air
Fireplaces Type Gas, Great Room
Fireplace Yes
Window Features Double Pane Windows,Low Emissivity Windows,Vinyl Frames
Exterior
Exterior Feature Deck, Patio
Parking Features Attached, Concrete, Driveway, Gravel, Shared Driveway
Garage Spaces 2.0
Roof Type Composition
Total Parking Spaces 2
Garage Yes
Building
Lot Description Landscaped, Sprinkler Timer(s)
Foundation Stemwall
Builder Name MonteVista Homes
Water Public
Architectural Style Craftsman, Northwest
Level or Stories Two
Structure Type Double Wall/Staggered Stud
New Construction No
Schools
High Schools Mountain View Sr High
Others
Senior Community No
Tax ID 269726
Acceptable Financing Cash, Conventional, FHA, VA Loan
Listing Terms Cash, Conventional, FHA, VA Loan
Special Listing Condition Standard
Read Less
Want to know what your home might be worth? Contact us for a FREE valuation!

Our team is ready to help you sell your home for the highest possible price ASAP







