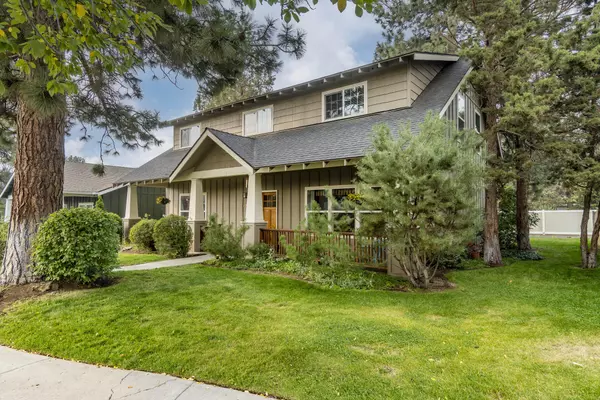$579,000
$579,000
For more information regarding the value of a property, please contact us for a free consultation.
61313 Fairfield DR Bend, OR 97702
4 Beds
4 Baths
2,228 SqFt
Key Details
Sold Price $579,000
Property Type Single Family Home
Sub Type Single Family Residence
Listing Status Sold
Purchase Type For Sale
Square Footage 2,228 sqft
Price per Sqft $259
Subdivision Foxborough
MLS Listing ID 220131502
Sold Date 11/05/21
Style Craftsman
Bedrooms 4
Full Baths 3
Half Baths 1
Condo Fees $300
HOA Fees $300
Year Built 2000
Annual Tax Amount $3,649
Lot Size 6,534 Sqft
Acres 0.15
Lot Dimensions 0.15
Property Sub-Type Single Family Residence
Property Description
This beautiful craftsman-style home is located in the desirable Foxborough neighborhood in SE Bend. The home has been well-maintained by its original owners. The interior has just been professionally painted and includes new carpet and blinds. This spacious 2228-sqft, 4-bedroom 3.5 bath home features beautiful hardwood floors.
The Primary Suite on the main floor has a large walk-in closet. The 3 additional bedrooms & bonus room upstairs makes for great separation. The covered front porch is so inviting, & the landscaping has mature trees. The garage w/ alley access comes with a workbench. The community has a beautiful park & playground. Enjoy this move-in-ready home minutes from downtown Bend. It's near the future 37-acre Alpenglow Park which will have an event space, splash pad, walking trails, demonstration gardens, and a large, fenced dog park, set to be complete in Spring of 2022.
Location
State OR
County Deschutes
Community Foxborough
Direction Brosterhous to Foxborough left on Fairfield.
Rooms
Basement None
Interior
Interior Features Breakfast Bar, Double Vanity, Fiberglass Stall Shower, Linen Closet, Open Floorplan, Pantry, Primary Downstairs, Vaulted Ceiling(s), Walk-In Closet(s)
Heating Forced Air
Cooling None
Window Features Double Pane Windows,Vinyl Frames
Exterior
Parking Features Alley Access, Asphalt, Attached, Garage Door Opener, On Street
Garage Spaces 2.0
Amenities Available Park, Playground
Roof Type Composition
Total Parking Spaces 2
Garage Yes
Building
Lot Description Landscaped, Level, Sprinkler Timer(s), Sprinklers In Front, Sprinklers In Rear
Foundation Stemwall
Builder Name Palmer Homes
Water Public
Architectural Style Craftsman
Level or Stories Two
Structure Type Frame
New Construction No
Schools
High Schools Check With District
Others
Senior Community No
Tax ID 201093
Security Features Smoke Detector(s)
Acceptable Financing Cash, Conventional, FHA, VA Loan
Listing Terms Cash, Conventional, FHA, VA Loan
Special Listing Condition Standard
Read Less
Want to know what your home might be worth? Contact us for a FREE valuation!

Our team is ready to help you sell your home for the highest possible price ASAP







