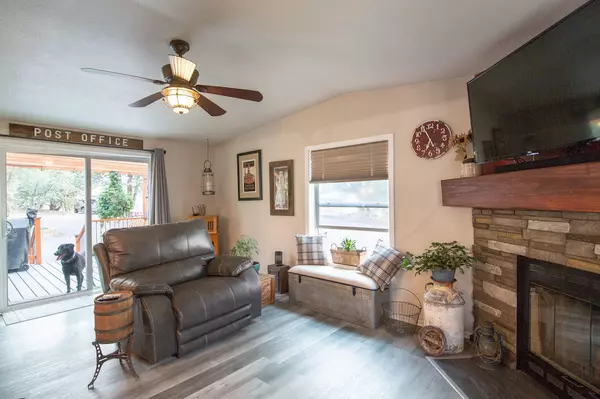$585,000
$575,000
1.7%For more information regarding the value of a property, please contact us for a free consultation.
6563 Highland DR Powell Butte, OR 97753
3 Beds
2 Baths
1,900 SqFt
Key Details
Sold Price $585,000
Property Type Manufactured Home
Sub Type Manufactured On Land
Listing Status Sold
Purchase Type For Sale
Square Footage 1,900 sqft
Price per Sqft $307
Subdivision Steelhammer Ranch
MLS Listing ID 220129853
Sold Date 09/21/21
Style Ranch
Bedrooms 3
Full Baths 2
Year Built 1999
Annual Tax Amount $2,621
Lot Size 4.870 Acres
Acres 4.87
Lot Dimensions 4.87
Property Sub-Type Manufactured On Land
Property Description
Mt Jefferson & Smith Rock views + end of the road privacy in Powell Butte.This beautifully maintained and updated Fleetwood home features hardi-board siding & 3 beautiful decks for a full range of outdoor living options.Newer carpet & waterproof Rigid Core flooring throughout, vaulted living rooms, spacious wainscoted dining area adjacent to island kitchen with concrete countertops, appliances & pantry. Split bedroom plan,all 3 with walk-in closets and ceiling fans,updated master bath has walk-in tile shower,double vanity and access to private deck with hot tub,Skylight in main bath,fireplace in family room. Exterior includes fenced garden, pump house/storage building, private well, new pump & pressure tank, RV spot with water,sewer drop & access to nearby power. 1728 sq ft garage/shop with 10'door & 7.5 hp compressor. Entire perimeter of the 5 acres is fenced +buried electric dog fence at access drives.
Location
State OR
County Crook
Community Steelhammer Ranch
Direction Hwy 126 to Valley View, west on Highland Drive. Last property on left.
Rooms
Basement None
Interior
Interior Features Ceiling Fan(s), Double Vanity, Granite Counters, Kitchen Island, Linen Closet, Primary Downstairs, Shower/Tub Combo, Stone Counters, Tile Counters, Tile Shower, Vaulted Ceiling(s), Walk-In Closet(s)
Heating Electric, Forced Air
Cooling None
Fireplaces Type Family Room, Wood Burning
Fireplace Yes
Window Features Double Pane Windows,Skylight(s),Vinyl Frames
Exterior
Exterior Feature Deck, RV Dump, Spa/Hot Tub
Parking Features Detached, Driveway, Garage Door Opener, Gated, RV Access/Parking, Storage, Workshop in Garage
Garage Spaces 2.0
Roof Type Composition,Metal
Total Parking Spaces 2
Garage Yes
Building
Lot Description Fenced, Garden, Landscaped, Level, Native Plants
Foundation Concrete Perimeter
Builder Name Fuqua
Water Private, Well
Architectural Style Ranch
Level or Stories One
Structure Type Manufactured House
New Construction No
Schools
High Schools Crook County High
Others
Senior Community No
Tax ID 1295
Security Features Smoke Detector(s)
Acceptable Financing Cash, Conventional, FHA, VA Loan
Listing Terms Cash, Conventional, FHA, VA Loan
Special Listing Condition Standard
Read Less
Want to know what your home might be worth? Contact us for a FREE valuation!

Our team is ready to help you sell your home for the highest possible price ASAP







