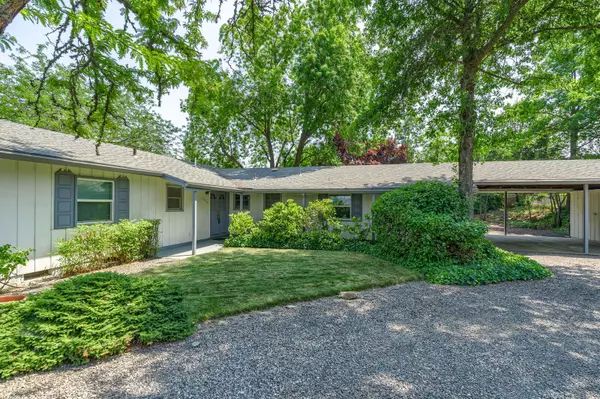$400,000
$375,000
6.7%For more information regarding the value of a property, please contact us for a free consultation.
2956 Hillcrest RD Medford, OR 97504
4 Beds
2 Baths
2,247 SqFt
Key Details
Sold Price $400,000
Property Type Single Family Home
Sub Type Single Family Residence
Listing Status Sold
Purchase Type For Sale
Square Footage 2,247 sqft
Price per Sqft $178
MLS Listing ID 220128266
Sold Date 08/26/21
Style Ranch
Bedrooms 4
Full Baths 2
Year Built 1963
Annual Tax Amount $3,506
Lot Size 0.380 Acres
Acres 0.38
Lot Dimensions 0.38
Property Sub-Type Single Family Residence
Property Description
Tucked away amongst mature trees and landscaping with a beautiful circle driveway, this 4 bedroom home sits on a large .38 acre lot with ample square footage and a spacious layout the whole family can enjoy! The home features 2,247 SF of single level living with a vaulted living room and wall of windows providing an abundance of natural light and view of the backyard. A rustic brick fireplace adorns this space adding an extra layer of ambiance and comfort. A second large living/family room is an added bonus and makes a great flex space to use as needed, and with its own private entrance it could function well as an in-law suite or 2-family setup. It's all situated in a desirable E Medford location close to city services and just a short golf cart drive to the Country Club. This locale also falls into the highly sought-after Hoover, Hedrick, South School District. This great home has lots to offer and is priced to sell!
Location
State OR
County Jackson
Direction Just west of the Hillcrest and N Phoenix Rd intersection.
Interior
Interior Features Primary Downstairs, Vaulted Ceiling(s)
Heating Forced Air, Natural Gas
Cooling Wall/Window Unit(s)
Exterior
Parking Features Attached Carport, Driveway
Roof Type Composition
Garage No
Building
Foundation Concrete Perimeter
Water Public
Architectural Style Ranch
Level or Stories One
Structure Type Frame
New Construction No
Schools
High Schools South Medford High
Others
Senior Community No
Tax ID 10345892
Acceptable Financing Cash, Conventional
Listing Terms Cash, Conventional
Special Listing Condition Trust
Read Less
Want to know what your home might be worth? Contact us for a FREE valuation!

Our team is ready to help you sell your home for the highest possible price ASAP







