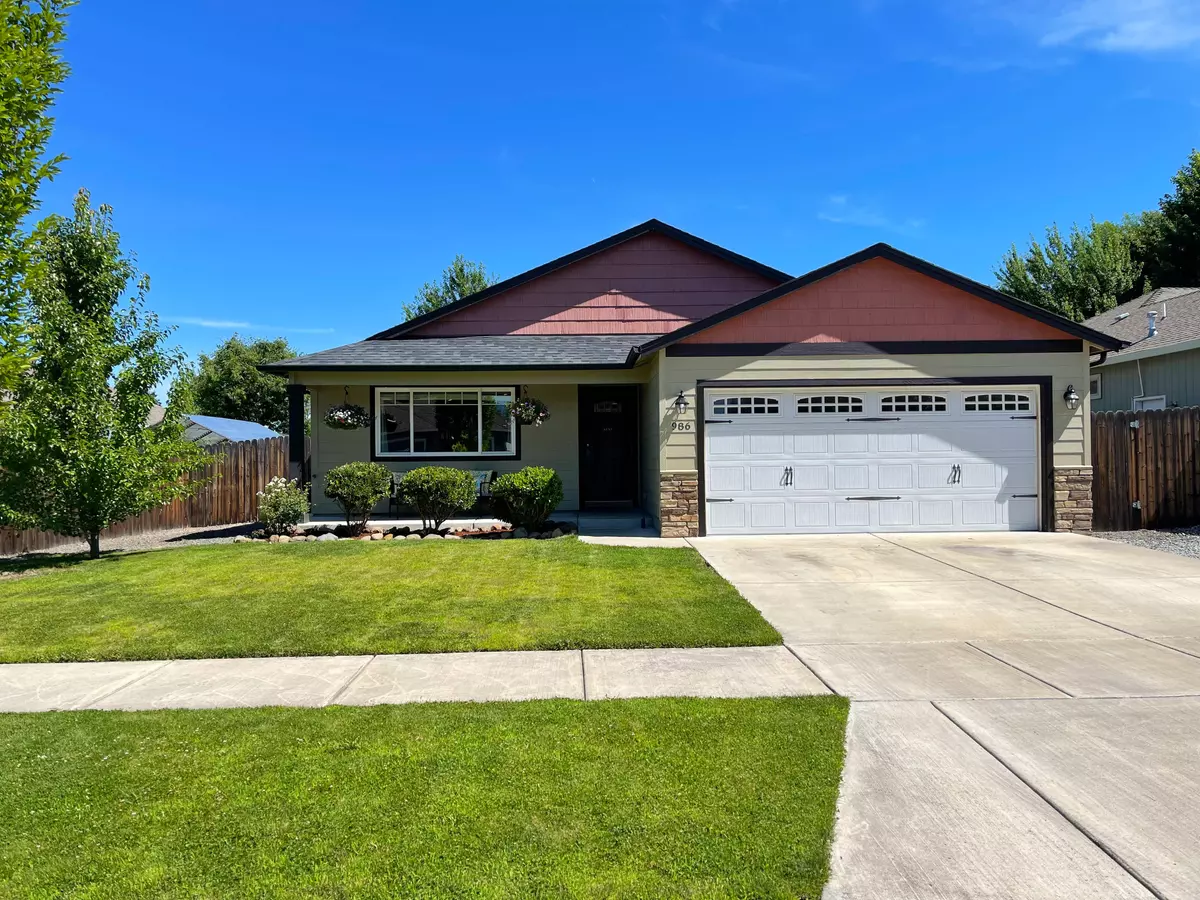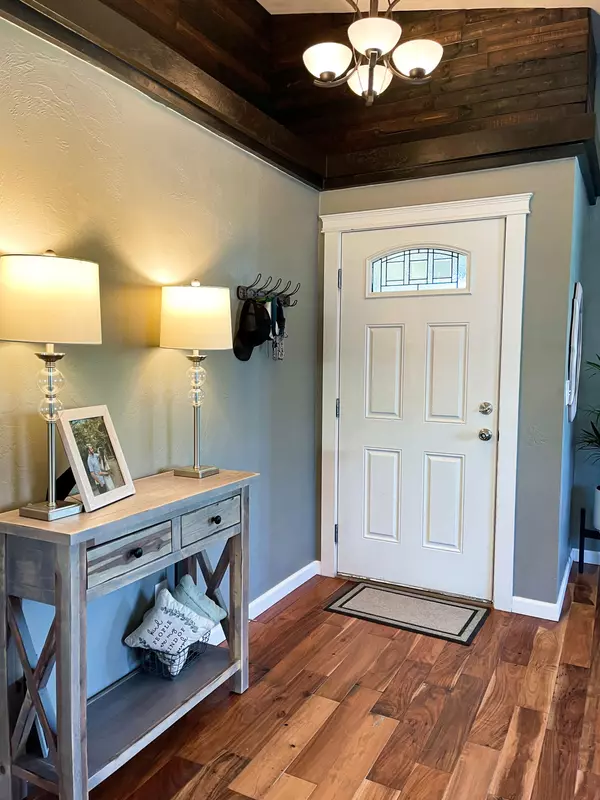$425,000
$399,000
6.5%For more information regarding the value of a property, please contact us for a free consultation.
986 Worchester DR Medford, OR 97501
3 Beds
2 Baths
1,445 SqFt
Key Details
Sold Price $425,000
Property Type Single Family Home
Sub Type Single Family Residence
Listing Status Sold
Purchase Type For Sale
Square Footage 1,445 sqft
Price per Sqft $294
Subdivision Candlewood Subdivision Phases 1, 2And 6
MLS Listing ID 220125910
Sold Date 08/10/21
Style Contemporary
Bedrooms 3
Full Baths 2
Condo Fees $190
HOA Fees $190
Year Built 2012
Annual Tax Amount $3,534
Lot Size 6,098 Sqft
Acres 0.14
Lot Dimensions 0.14
Property Sub-Type Single Family Residence
Property Description
Pacific NW Character inside and out meets the best location in sought-after neighborhood! This incredible home backs to the community park extending Puppy or kiddos play space beyond your back gate. Inside the architectural detail built-in to the vaulted great room have been enhanced w/ barn wood accents. This combined w/ rich hand scraped engineered hardwood floors for durability, tie the entire space together and give it's PNW character. The kitchen is perfect for gatherings w/ its island bar, slab granite counters, stainless steel appliances: Fridge, dishwash, built-in micro and 5 burner Gas Range. Come enjoy the great outdoors! Large flagstone patio ideal for dinning on warm summer evenings. Built-in firepit ready for cold nights, hot coco and stories of adventures. Included washer, dryer, storage in garage and Nest thermo. Space on the side of the house for future RV or toy parking. Sellers's relocation provides an opportunity for your buyers to purchase the furniture separately.
Location
State OR
County Jackson
Community Candlewood Subdivision Phases 1, 2And 6
Direction Rossanley to Cheshire, Turn Right on Worchester
Interior
Interior Features Ceiling Fan(s), Granite Counters, Kitchen Island, Open Floorplan, Primary Downstairs, Vaulted Ceiling(s), Walk-In Closet(s)
Heating Electric, Forced Air, Heat Pump
Cooling Central Air, Heat Pump
Window Features Vinyl Frames
Exterior
Exterior Feature Fire Pit, Patio
Parking Features Attached, Driveway, Garage Door Opener
Garage Spaces 2.0
Community Features Park
Amenities Available Park
Roof Type Composition
Total Parking Spaces 2
Garage Yes
Building
Lot Description Fenced, Landscaped, Level, Sprinkler Timer(s), Sprinklers In Front, Sprinklers In Rear
Foundation Concrete Perimeter
Builder Name David Patterson
Water Public
Architectural Style Contemporary
Level or Stories One
Structure Type Frame
New Construction No
Schools
High Schools South Medford High
Others
Senior Community No
Tax ID 1-0982435
Security Features Carbon Monoxide Detector(s),Smoke Detector(s)
Acceptable Financing Cash, Conventional, FHA, VA Loan
Listing Terms Cash, Conventional, FHA, VA Loan
Special Listing Condition Standard
Read Less
Want to know what your home might be worth? Contact us for a FREE valuation!

Our team is ready to help you sell your home for the highest possible price ASAP







