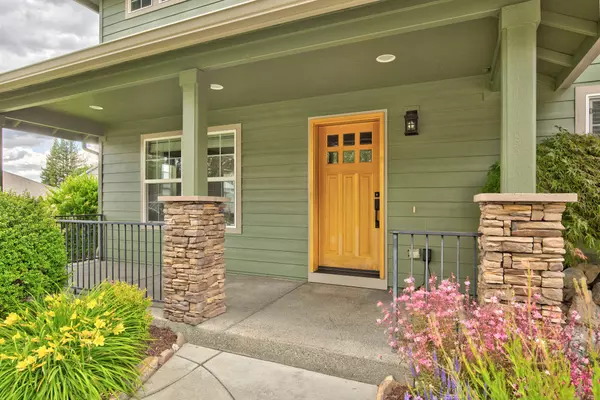$524,900
$524,900
For more information regarding the value of a property, please contact us for a free consultation.
1214 Allenwood DR Grants Pass, OR 97527
4 Beds
3 Baths
2,892 SqFt
Key Details
Sold Price $524,900
Property Type Single Family Home
Sub Type Single Family Residence
Listing Status Sold
Purchase Type For Sale
Square Footage 2,892 sqft
Price per Sqft $181
Subdivision Cathedral Heights Subdivision
MLS Listing ID 220124693
Sold Date 07/23/21
Style Traditional
Bedrooms 4
Full Baths 2
Half Baths 1
Year Built 2004
Annual Tax Amount $4,486
Lot Size 7,840 Sqft
Acres 0.18
Lot Dimensions 0.18
Property Sub-Type Single Family Residence
Property Description
With private access to the fabulous Cathedral Hills hiking/biking trails, this beautiful two story, 4 bed, 3 bath home is perfectly situated in a cul-de-sac where you'll enjoy gorgeous mountain views! Built in 2004 and meticulously maintained over the years, this home is move in ready. Beautiful hardwood flooring, custom woodwork throughout, including a bonus office area with built in desk/shelves for your work at home needs. Dining room, in addition to a sitting room, with fireplace and skylights provides fantastic space for gathering. Kitchen features stainless appliances, island with seating, pantry and plenty of cabinets. Upstairs you'll find a spacious primary bed/bath with large walk-in closet, additional 3 bedrooms & bathroom, as well as extra living space. Enjoy easy outdoor living on your backyard patio! Finished two car garage as well as a shed for more storage. Desirably located close to hospital, schools and shopping. Easy to show, call your broker and view it today!
Location
State OR
County Josephine
Community Cathedral Heights Subdivision
Direction South on Williams Highway, past New Hope Road, to Left on Allenwood Drive to end of cul de sac and Address on left. Watch for signage.
Rooms
Basement None
Interior
Interior Features Kitchen Island, Pantry, Walk-In Closet(s)
Heating Heat Pump
Cooling Central Air
Fireplaces Type Gas, Insert, Living Room
Fireplace Yes
Window Features Double Pane Windows,Vinyl Frames
Exterior
Exterior Feature Patio
Parking Features Driveway, Garage Door Opener, On Street
Garage Spaces 2.0
Community Features Trail(s)
Roof Type Composition
Total Parking Spaces 2
Garage Yes
Building
Lot Description Drip System, Landscaped, Level, Sprinkler Timer(s), Sprinklers In Front, Water Feature
Foundation Concrete Perimeter
Water Public
Architectural Style Traditional
Level or Stories Two
Structure Type Frame
New Construction No
Schools
High Schools Grants Pass High
Others
Senior Community No
Tax ID R342426
Security Features Carbon Monoxide Detector(s),Smoke Detector(s)
Acceptable Financing Cash, Conventional, FHA, USDA Loan, VA Loan
Listing Terms Cash, Conventional, FHA, USDA Loan, VA Loan
Special Listing Condition Standard
Read Less
Want to know what your home might be worth? Contact us for a FREE valuation!

Our team is ready to help you sell your home for the highest possible price ASAP







