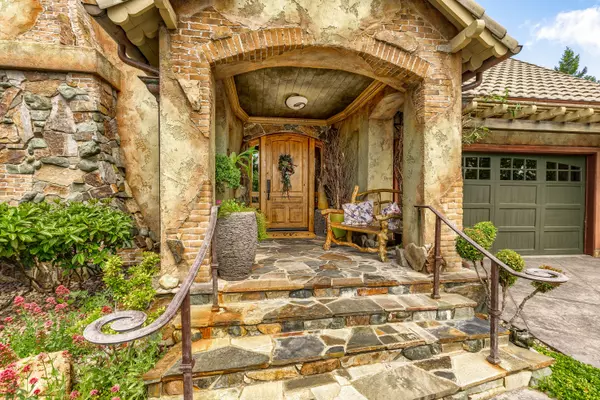$1,300,000
$1,350,000
3.7%For more information regarding the value of a property, please contact us for a free consultation.
520 Tower Heights DR Grants Pass, OR 97527
3 Beds
4 Baths
3,959 SqFt
Key Details
Sold Price $1,300,000
Property Type Single Family Home
Sub Type Single Family Residence
Listing Status Sold
Purchase Type For Sale
Square Footage 3,959 sqft
Price per Sqft $328
MLS Listing ID 220123514
Sold Date 08/27/21
Style Other
Bedrooms 3
Full Baths 3
Half Baths 1
Year Built 2002
Annual Tax Amount $6,626
Lot Size 14.440 Acres
Acres 14.44
Lot Dimensions 14.44
Property Sub-Type Single Family Residence
Property Description
Extraordinary does not even begin to describe this custom estate property. Panoramic views from this 14.44 knoll top setting. Incredible quality and attention to detail in every corner. Open floorplan, barrel vault & box beam ceilings. Gourmet kitchen w/island and prep sink. Top of the line stainless appliance, cabinets galore. Living and family rooms boast fireplaces, and each are fabulous for entertaining. Custom interior and exterior paint. Copper gutters, numerous courtyards, firepit, sitting areas and meticulously maintained landscaping. Main level Owner's Suite w/ adjoining office, dressing room, spa-like bathroom w/ steam shower and laundry room. Upstairs are two additional guest rooms with en-suite bathrooms and private balconies. Huge craft room/rec room with skylight and abundant storage. Extensive hardscape including decorated stamped concrete, paver and flagstone patios and the list goes on. Estate setting with incredible privacy yet close to town.
Location
State OR
County Josephine
Direction New Hope Road to Lonnon Road, Lonnon Road Drive to Tower Heights Drive. Follow the paved driveway to the property address
Interior
Interior Features Ceiling Fan(s), Double Vanity, Enclosed Toilet(s), Kitchen Island, Linen Closet, Open Floorplan, Pantry, Primary Downstairs, Shower/Tub Combo, Soaking Tub, Tile Shower, Vaulted Ceiling(s), Walk-In Closet(s), Wired for Sound
Heating Heat Pump
Cooling Central Air, Heat Pump
Fireplaces Type Great Room, Propane
Fireplace Yes
Window Features Double Pane Windows,Skylight(s),Wood Frames
Exterior
Exterior Feature Courtyard, Patio
Parking Features Concrete, Driveway, Garage Door Opener, Storage
Garage Spaces 2.0
Roof Type Tile
Total Parking Spaces 2
Garage Yes
Building
Lot Description Drip System, Garden, Landscaped, Sloped, Sprinkler Timer(s), Sprinklers In Front, Sprinklers In Rear, Water Feature, Wooded
Foundation Block, Concrete Perimeter
Builder Name John Magallon
Water Shared Well, Well
Architectural Style Other
Level or Stories Two
Structure Type Block,Brick,Concrete,Frame
New Construction No
Schools
High Schools Check With District
Others
Senior Community No
Tax ID R340244
Security Features Carbon Monoxide Detector(s),Security System Owned,Smoke Detector(s)
Acceptable Financing Cash, Conventional
Listing Terms Cash, Conventional
Special Listing Condition Standard
Read Less
Want to know what your home might be worth? Contact us for a FREE valuation!

Our team is ready to help you sell your home for the highest possible price ASAP







