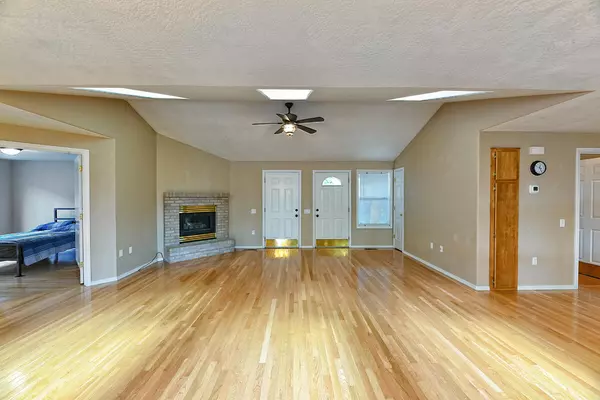$429,900
$429,900
For more information regarding the value of a property, please contact us for a free consultation.
3367 Alameda ST Medford, OR 97504
3 Beds
2 Baths
1,800 SqFt
Key Details
Sold Price $429,900
Property Type Single Family Home
Sub Type Single Family Residence
Listing Status Sold
Purchase Type For Sale
Square Footage 1,800 sqft
Price per Sqft $238
Subdivision Larson Creek Estates Phase 3
MLS Listing ID 220123202
Sold Date 06/30/21
Style Ranch
Bedrooms 3
Full Baths 2
Year Built 1996
Annual Tax Amount $4,431
Lot Size 8,712 Sqft
Acres 0.2
Lot Dimensions 0.2
Property Sub-Type Single Family Residence
Property Description
In the desirable Larson Creek Subdivision, this single level home w/ 1800 sf, lies on a large .20 acre lot. This home boasts 3 large bdrms, skylights for an open spacious feeling and a bonus room that could easily be a 4th bdrm. The kitchen comes w/ under cupboard lighting for great illumination. This unique open floor plan has no stairs and has a large master bath & walk in shower. The bonus 4th room has its own private door to the backyard. The large private backyard includes a gas-heated in-ground pool w/ a solar outdoor shower & pergola to provide some shade as you relax poolside. Plus, the pool itself is enclosed; protecting pets and children. The backyard also includes a large lawn area; and a covered back patio perfect for entertaining. Outside, there are wonderful views of the Roxy Ann Peak. The oversized 2-car garage comes complete with a workbench. Additionally a free coupon, for pool training, is included, so the new owners can protect their investment.
Location
State OR
County Jackson
Community Larson Creek Estates Phase 3
Direction Head east on Barnett turn Right on Golfview then left on Alameda St. the home will be on the left.
Rooms
Basement None
Interior
Interior Features Primary Downstairs
Heating Forced Air, Natural Gas
Cooling Central Air
Window Features Double Pane Windows,Vinyl Frames
Exterior
Parking Features Attached, Concrete, Driveway
Garage Spaces 2.0
Roof Type Composition
Total Parking Spaces 2
Garage Yes
Building
Lot Description Fenced, Garden, Landscaped, Level
Foundation Concrete Perimeter
Water Public
Architectural Style Ranch
Level or Stories One
Structure Type Frame
New Construction No
Schools
High Schools Phoenix High
Others
Senior Community No
Tax ID 1-0877694
Security Features Carbon Monoxide Detector(s),Smoke Detector(s)
Acceptable Financing Cash, Conventional, FHA, VA Loan
Listing Terms Cash, Conventional, FHA, VA Loan
Special Listing Condition Standard
Read Less
Want to know what your home might be worth? Contact us for a FREE valuation!

Our team is ready to help you sell your home for the highest possible price ASAP







