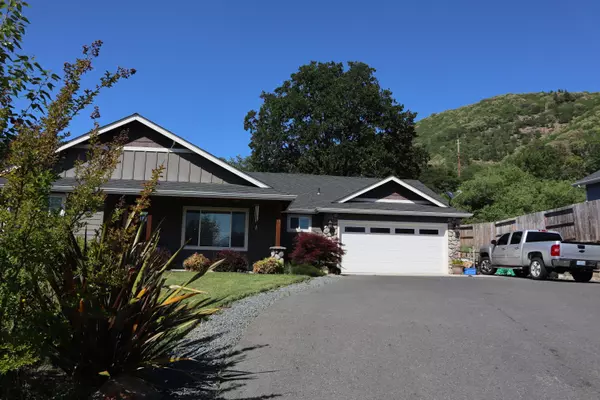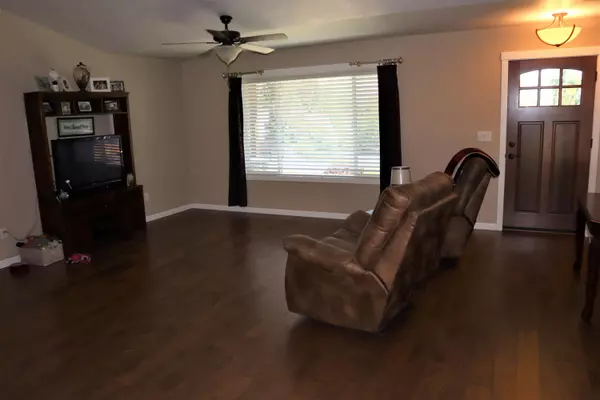$410,000
$407,900
0.5%For more information regarding the value of a property, please contact us for a free consultation.
1434 Quail Crossing RD Grants Pass, OR 97526
3 Beds
2 Baths
1,677 SqFt
Key Details
Sold Price $410,000
Property Type Single Family Home
Sub Type Single Family Residence
Listing Status Sold
Purchase Type For Sale
Square Footage 1,677 sqft
Price per Sqft $244
Subdivision Tall Cedars Estates
MLS Listing ID 220122494
Sold Date 07/14/21
Style Craftsman
Bedrooms 3
Full Baths 2
Year Built 2015
Annual Tax Amount $3,894
Lot Size 0.410 Acres
Acres 0.41
Lot Dimensions 0.41
Property Sub-Type Single Family Residence
Property Description
This luxurious home is only 6 years old and shows like nearly NEW. Double Lot is .41 Acre. Built on a knoll with awesome mountain and territorial views. Home's Open design concept has large Living Room, Dining Room and Gorgeous Kitchen with Granite Countertops, Island Breakfast Bar, Solid Wood Cabinetry with pull-outs, Stainless Appliances, and large Pantry. Sliders off the Dining Room lead to a Covered Patio and private yard with lots of possibilities. Large Master with Coffered Ceiling, Walk-in Closet and adjoining bath with Double Vanity and Fabulous Huge Shower. Wood Flooring throughout living room, kitchen, dining and hallway. Carpet in Bedrooms. Nice-Sized Laundry Room has solid wood cabinets and Granite countertop for folding. Two built-in Linen cabinets in hallway. Over-Sized Garage has a bonus area for Shop. And it's heated! Seller is providing a Home Warranty for Buyers.
Location
State OR
County Josephine
Community Tall Cedars Estates
Direction From Redwood Hwy turn Right onto NE Beacon Drive - approx 1.12 miles from the I-5 exit. Turn Right onto NE Quail Crossing Road. Home is on the Left.
Interior
Interior Features Breakfast Bar, Built-in Features, Ceiling Fan(s), Double Vanity, Granite Counters, Kitchen Island, Linen Closet, Open Floorplan, Pantry, Primary Downstairs, Shower/Tub Combo, Vaulted Ceiling(s), Walk-In Closet(s)
Heating Electric, Forced Air, Natural Gas
Cooling Central Air
Window Features Double Pane Windows,Vinyl Frames
Exterior
Exterior Feature Patio
Parking Features Attached, Driveway, Garage Door Opener, Heated Garage, RV Access/Parking, Storage, Workshop in Garage
Garage Spaces 2.0
Roof Type Composition
Total Parking Spaces 2
Garage Yes
Building
Lot Description Sprinkler Timer(s), Sprinklers In Front, Sprinklers In Rear
Foundation Concrete Perimeter
Water Public
Architectural Style Craftsman
Level or Stories One
Structure Type Frame
New Construction No
Schools
High Schools Check With District
Others
Senior Community No
Tax ID R346141
Security Features Carbon Monoxide Detector(s),Smoke Detector(s)
Acceptable Financing Cash, Conventional, FHA, VA Loan
Listing Terms Cash, Conventional, FHA, VA Loan
Special Listing Condition Standard
Read Less
Want to know what your home might be worth? Contact us for a FREE valuation!

Our team is ready to help you sell your home for the highest possible price ASAP







