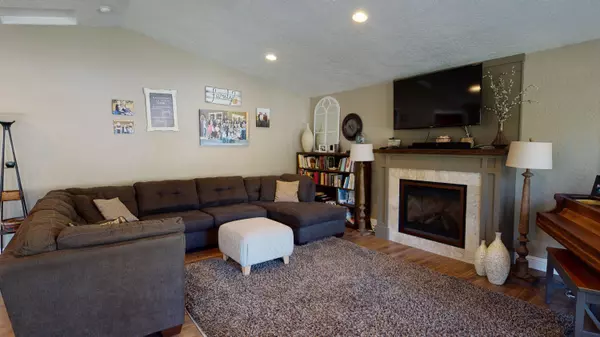$467,000
$459,000
1.7%For more information regarding the value of a property, please contact us for a free consultation.
290 Crestview LOOP Grants Pass, OR 97527
3 Beds
2 Baths
1,796 SqFt
Key Details
Sold Price $467,000
Property Type Single Family Home
Sub Type Single Family Residence
Listing Status Sold
Purchase Type For Sale
Square Footage 1,796 sqft
Price per Sqft $260
MLS Listing ID 220120901
Sold Date 06/25/21
Style Ranch
Bedrooms 3
Full Baths 2
Year Built 1964
Annual Tax Amount $2,483
Lot Size 0.560 Acres
Acres 0.56
Lot Dimensions 0.56
Property Sub-Type Single Family Residence
Property Description
Back on market, at no fault to property. Ranch style home in a quiet neighborhood!! 3 bdrm, 2 bath, 1796 sq ft home on .56 of an acre. This home has so much to offer with an open floor plan, large great room and spacious kitchen. Featuring a gas fireplace, a kitchen with many stained cabinets, new stainless steel appliances including a gas stove, breakfast bar, shiplap, newer waterproof laminate floors and an instant tankless hot water heater are just some of the upgrades to this home. Make your way out one of the two sets of French doors to the beautifully landscaped back yard and relax in the covered hot tub or enjoy the brick fire pit area. This property can be liked by anyone, with a large shed, chicken coop and RV parking, plenty of space to store your toys. Backyard can be accessed by the front gate or the back gate with access from Cloverlawn Drive to the back of the property. Property has potential for an additional dwelling unit or shop.
Location
State OR
County Josephine
Direction Cloverlawn Dr. to Crestview Loop address on right
Interior
Interior Features Breakfast Bar, Built-in Features, Ceiling Fan(s), Laminate Counters, Linen Closet, Open Floorplan, Shower/Tub Combo, Spa/Hot Tub, Tile Shower, Vaulted Ceiling(s)
Heating Forced Air, Natural Gas
Cooling Central Air
Window Features Vinyl Frames
Exterior
Exterior Feature Deck, Fire Pit, Patio, Pool, RV Hookup, Spa/Hot Tub
Parking Features Asphalt, Attached, Driveway, Garage Door Opener, RV Access/Parking
Garage Spaces 1.0
Roof Type Composition
Total Parking Spaces 1
Garage Yes
Building
Lot Description Drip System, Fenced, Garden, Landscaped, Level, Sprinkler Timer(s), Sprinklers In Front, Sprinklers In Rear
Foundation Concrete Perimeter
Water Other
Architectural Style Ranch
Level or Stories One
Structure Type Frame
New Construction No
Schools
High Schools Hidden Valley High
Others
Senior Community No
Tax ID R316588
Security Features Carbon Monoxide Detector(s),Smoke Detector(s)
Acceptable Financing Cash, Conventional, FHA, VA Loan
Listing Terms Cash, Conventional, FHA, VA Loan
Special Listing Condition Standard
Read Less
Want to know what your home might be worth? Contact us for a FREE valuation!

Our team is ready to help you sell your home for the highest possible price ASAP







