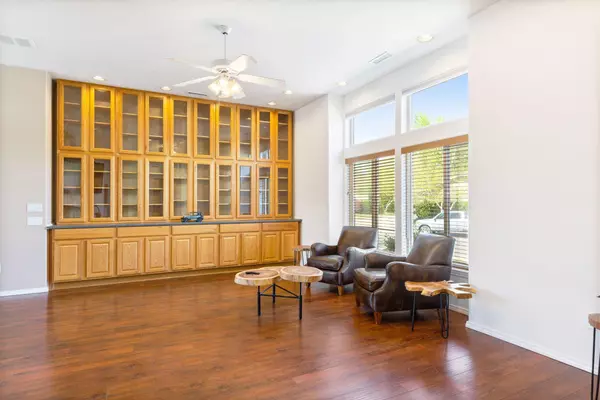$432,000
$398,000
8.5%For more information regarding the value of a property, please contact us for a free consultation.
1166 Ironwood DR Grants Pass, OR 97526
3 Beds
2 Baths
1,744 SqFt
Key Details
Sold Price $432,000
Property Type Single Family Home
Sub Type Single Family Residence
Listing Status Sold
Purchase Type For Sale
Square Footage 1,744 sqft
Price per Sqft $247
MLS Listing ID 220120634
Sold Date 06/29/21
Style Ranch
Bedrooms 3
Full Baths 2
Condo Fees $100
HOA Fees $100
Year Built 1993
Annual Tax Amount $3,125
Lot Size 9,147 Sqft
Acres 0.21
Lot Dimensions 0.21
Property Sub-Type Single Family Residence
Property Description
This nicely maintained 1744 SF home has a lush lawn & established landscape. Inside, the hybrid gas furnace & HP keeps you comfortable so that you can enjoy the home's many amenities, including a new, efficient tankless water heater. LR has 10 ft ceilings, floor to ceiling wooden bookcase/shelving unit, 65'' TV , canned lights. wood laminate flooring, SS frig, SS dishwasher, SS microwave, R/O glass top w/convection oven, breakfast bar, & pullouts. Main bedroom has ample space, sliding door to spacious screened-in porch. Main bath boasts enclosed jet tub/shower with multiple shower heads in bath & walk-in closet. The fully fenced backyard can be your private oasis & has 12x12 shed (Office? Studio?) with power & loft storage, fenced garden area & beautiful established landscape. Near All Sports Park & community path to Rogue River. HOA dues currently $100 per year. Allow 4 days in any offer for seller response.
Location
State OR
County Josephine
Direction From GP, west on Bridge St, Left on Lincoln, Rt on Webster, left on 1st Ironwood, 2nd house on right
Rooms
Basement None
Interior
Interior Features Breakfast Bar, Ceiling Fan(s), Fiberglass Stall Shower, Laminate Counters, Linen Closet, Open Floorplan, Pantry, Shower/Tub Combo, Smart Lighting, Smart Locks, Vaulted Ceiling(s), Walk-In Closet(s), WaterSense Fixture(s)
Heating Forced Air, Natural Gas
Cooling Central Air, Heat Pump
Window Features Double Pane Windows,Vinyl Frames
Exterior
Exterior Feature Deck, Patio
Parking Features Asphalt, Driveway, Other
Garage Spaces 2.0
Community Features Access to Public Lands, Trail(s)
Amenities Available Other
Roof Type Composition
Porch true
Total Parking Spaces 2
Garage Yes
Building
Lot Description Drip System, Fenced, Garden, Landscaped, Level, Sprinklers In Front, Sprinklers In Rear
Foundation Block, Concrete Perimeter
Water Public
Architectural Style Ranch
Level or Stories One
Structure Type Frame
New Construction No
Schools
High Schools North Valley High
Others
Senior Community No
Tax ID R336152
Security Features Carbon Monoxide Detector(s),Security System Owned,Smoke Detector(s)
Acceptable Financing Cash, Conventional, FHA, VA Loan
Listing Terms Cash, Conventional, FHA, VA Loan
Special Listing Condition Standard
Read Less
Want to know what your home might be worth? Contact us for a FREE valuation!

Our team is ready to help you sell your home for the highest possible price ASAP







