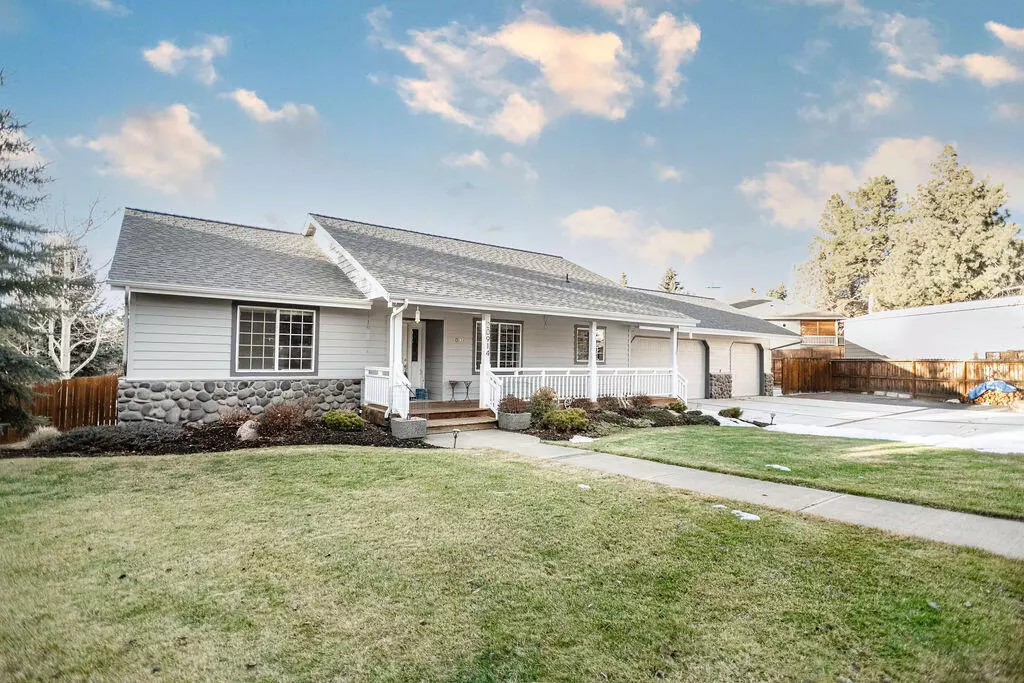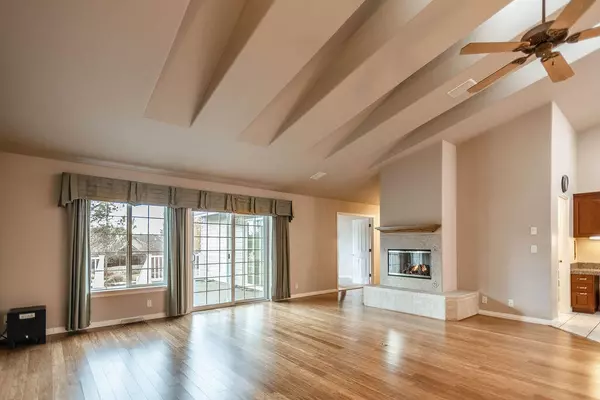$855,000
$850,000
0.6%For more information regarding the value of a property, please contact us for a free consultation.
20914 Clear View CT Bend, OR 97702
3 Beds
3 Baths
2,153 SqFt
Key Details
Sold Price $855,000
Property Type Single Family Home
Sub Type Single Family Residence
Listing Status Sold
Purchase Type For Sale
Square Footage 2,153 sqft
Price per Sqft $397
Subdivision Clear View Estates
MLS Listing ID 220137511
Sold Date 02/09/22
Style Contemporary
Bedrooms 3
Full Baths 2
Half Baths 1
Year Built 1996
Annual Tax Amount $4,871
Lot Size 0.480 Acres
Acres 0.48
Lot Dimensions 0.48
Property Sub-Type Single Family Residence
Property Description
Don't miss this immaculate single-level home in beautiful Bend! This one of a kind craftsmen boasts high ceilings, an open floor plan, and a half-acre lot. The entrance to this home leads to a sunlit living room, immaculate hardwood flooring, and cozy gas fireplace, as well as a sound system built in. In the kitchen, you will find granite countertops, walk-in pantry, and double-dishwasher. The primary bedroom features a walk-in closet, private bathroom with a double vanity and spa tub. The yard is fully equipped with mature landscaping, a fountain, and is wired for a hot tub on the patio. The large bonus room could easily be a fourth bedroom. This home sits on a quiet cul-de-sac, and the property is fully fenced and fully equipped with RV storage and hookups, a 3 car garage, and greenhouse. This house is ready to call home for all your Central Oregon adventures!
Location
State OR
County Deschutes
Community Clear View Estates
Rooms
Basement None
Interior
Interior Features Breakfast Bar, Ceiling Fan(s), Double Vanity, Granite Counters, Jetted Tub, Kitchen Island, Linen Closet, Open Floorplan, Pantry, Primary Downstairs, Shower/Tub Combo, Vaulted Ceiling(s), Walk-In Closet(s)
Heating Electric, Forced Air
Cooling Central Air
Fireplaces Type Gas
Fireplace Yes
Exterior
Exterior Feature Deck, RV Hookup
Parking Features Attached, Driveway, RV Access/Parking
Garage Spaces 3.0
Roof Type Composition
Total Parking Spaces 3
Garage Yes
Building
Lot Description Fenced, Garden, Landscaped, Level
Foundation Concrete Perimeter
Water Public
Architectural Style Contemporary
Level or Stories One
Structure Type Frame
New Construction No
Schools
High Schools Caldera High
Others
Senior Community No
Tax ID 180558
Security Features Carbon Monoxide Detector(s),Security System Leased
Acceptable Financing Cash, Conventional, FHA, VA Loan
Listing Terms Cash, Conventional, FHA, VA Loan
Special Listing Condition Standard
Read Less
Want to know what your home might be worth? Contact us for a FREE valuation!

Our team is ready to help you sell your home for the highest possible price ASAP







