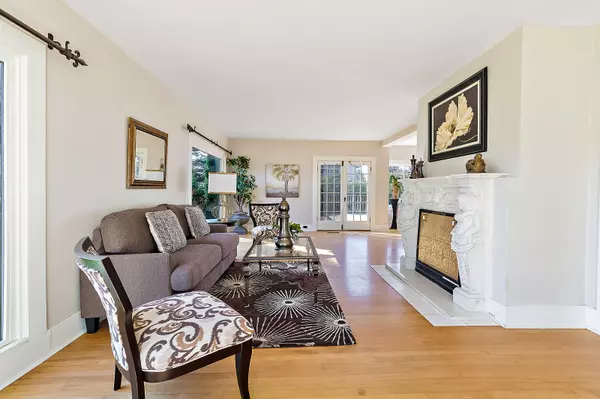$565,000
$575,000
1.7%For more information regarding the value of a property, please contact us for a free consultation.
711 Keene Way DR Medford, OR 97504
5 Beds
2 Baths
2,944 SqFt
Key Details
Sold Price $565,000
Property Type Single Family Home
Sub Type Single Family Residence
Listing Status Sold
Purchase Type For Sale
Square Footage 2,944 sqft
Price per Sqft $191
MLS Listing ID 220117671
Sold Date 07/27/21
Style Craftsman
Bedrooms 5
Full Baths 2
Year Built 1922
Annual Tax Amount $3,791
Lot Size 10,454 Sqft
Acres 0.24
Lot Dimensions 0.24
Property Sub-Type Single Family Residence
Property Description
Delightful East Medford gem on a .24 acre corner lot. Take your time while touring this ornate craftsman home - details to appreciate throughout! Extensive updates have modernized the home while preserving the feel of its era. Expansive living room w/large picture windows centers around an intricate marble fireplace surround. Hardwood floors. Stunning formal dining room overlooks garage top patio for indoor & outdoor entertaining spaces. Retractable shade awning w/remote + weather sensors for auto-retraction. Kitchen and dining nook ft. wood beam framed doorways & room transitions; floating island & matching hutch; and gas stove & all appliances included. Views of Roxy Anne Peak. Welcoming master w/dual closets, sitting area, updated windows, and long range views. West-facing bedroom has sun-blocking screens. Clawfoot bathtub w/coordinating vanity and armoire. Dual zone HVAC w/newer furnace & AC units. 1388 sq. ft. basement! View today!
Location
State OR
County Jackson
Direction From Sunrise Ave, South on Ridge Way to N Keene Way Dr. Property on corner. Look for the Evimero Realty sign.
Rooms
Basement Full
Interior
Interior Features Walk-In Closet(s)
Heating Forced Air, Zoned
Cooling Central Air, Zoned
Fireplaces Type Living Room
Fireplace Yes
Exterior
Exterior Feature Deck
Parking Features Attached, Driveway
Garage Spaces 2.0
Roof Type Composition
Total Parking Spaces 2
Garage Yes
Building
Lot Description Fenced
Foundation Concrete Perimeter
Water Public
Architectural Style Craftsman
Level or Stories Two
Structure Type Frame
New Construction No
Schools
High Schools North Medford High
Others
Senior Community No
Tax ID 1-0978095
Acceptable Financing Cash, Conventional, FHA, VA Loan
Listing Terms Cash, Conventional, FHA, VA Loan
Special Listing Condition Standard
Read Less
Want to know what your home might be worth? Contact us for a FREE valuation!

Our team is ready to help you sell your home for the highest possible price ASAP







