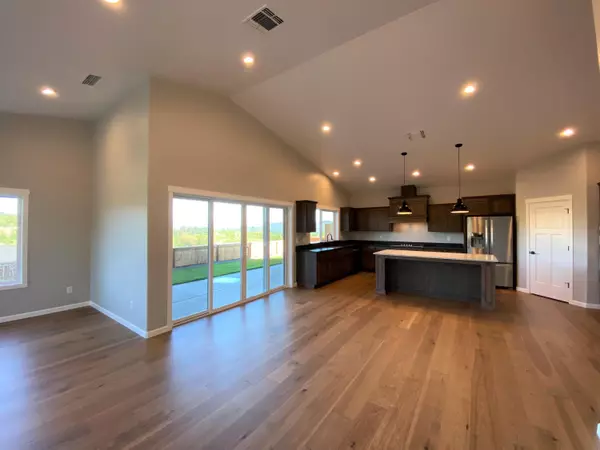$525,000
$525,000
For more information regarding the value of a property, please contact us for a free consultation.
2383 Robertson Crest Grants Pass, OR 97527
3 Beds
2 Baths
1,812 SqFt
Key Details
Sold Price $525,000
Property Type Single Family Home
Sub Type Single Family Residence
Listing Status Sold
Purchase Type For Sale
Square Footage 1,812 sqft
Price per Sqft $289
MLS Listing ID 220122589
Sold Date 06/25/21
Style Contemporary,Craftsman
Bedrooms 3
Full Baths 2
Year Built 2021
Annual Tax Amount $935
Lot Size 0.380 Acres
Acres 0.38
Lot Dimensions 0.38
Property Sub-Type Single Family Residence
Property Description
New Construction home w/views. Another quality built home by Northridge Homes! A plethora of upgrades featuring custom kitch. cabinetry, crown molding, farm style breakfast bar, pendent lights, granite/quartz, Whirlpool appliances, 5 burner gas cooktop, double wall/micro ovens, French door refer, commercial style sink, walk in pantry. Spacious great room, vaulted ceilings, custom lighting, ceiling fans, multi-tone paint, hand planed hardwood floors, spectacular views/city lights/surrounding hills. Lg. master, more views/outdoor covered patio, Lg. walk in closet, master bath, his/hers sinks, more granite, custom cabs, linen, custom shower, tile/stone surround, tile floors. Bedrooms feature custom closet shelving/cabs. Dramatic contrast w/rubbed bronze levers, white custom doors, full window trim. Lg. laundry, more custom cabs/granite. Recirculating H/W. Exterior cultured stone accents, craftsman style beams, covered patios, custom concrete, fenced/landscape. Near Asante, parks/shopping.
Location
State OR
County Josephine
Direction Fruitdale to Cloverlawn. Take Cloverlawn and turn Left on Panoramic and then Right on Robertson Crest. Look for sign and address plaque.
Interior
Interior Features Breakfast Bar, Ceiling Fan(s), Double Vanity, Dry Bar, Enclosed Toilet(s), Granite Counters, Kitchen Island, Linen Closet, Open Floorplan, Pantry, Shower/Tub Combo, Soaking Tub, Stone Counters, Tile Shower, Vaulted Ceiling(s), Walk-In Closet(s), WaterSense Fixture(s)
Heating Forced Air, Natural Gas
Cooling Central Air
Window Features Low Emissivity Windows,Vinyl Frames
Exterior
Exterior Feature Patio
Parking Features Asphalt, Attached, Concrete, Driveway, Garage Door Opener, Shared Driveway
Garage Spaces 2.0
Roof Type Composition
Total Parking Spaces 2
Garage Yes
Building
Lot Description Fenced, Landscaped, Sloped, Sprinkler Timer(s), Sprinklers In Front, Sprinklers In Rear
Foundation Concrete Perimeter, Stemwall
Water Public
Architectural Style Contemporary, Craftsman
Level or Stories One
Structure Type Frame
New Construction No
Schools
High Schools Hidden Valley High
Others
Senior Community No
Tax ID R344505
Security Features Carbon Monoxide Detector(s),Smoke Detector(s)
Acceptable Financing Cash, Conventional, FHA, VA Loan
Listing Terms Cash, Conventional, FHA, VA Loan
Special Listing Condition Standard
Read Less
Want to know what your home might be worth? Contact us for a FREE valuation!

Our team is ready to help you sell your home for the highest possible price ASAP







